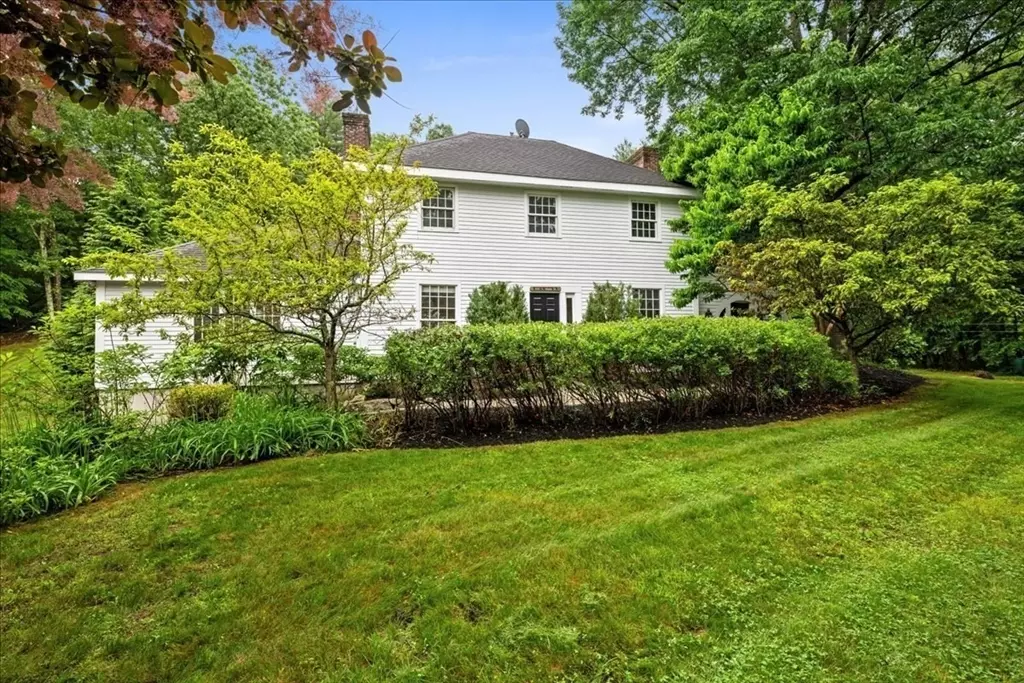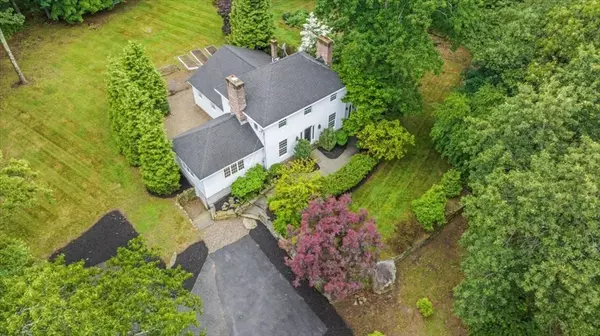$644,400
$649,900
0.8%For more information regarding the value of a property, please contact us for a free consultation.
188 N Main St Uxbridge, MA 01569
4 Beds
2.5 Baths
2,468 SqFt
Key Details
Sold Price $644,400
Property Type Single Family Home
Sub Type Single Family Residence
Listing Status Sold
Purchase Type For Sale
Square Footage 2,468 sqft
Price per Sqft $261
MLS Listing ID 73390181
Sold Date 08/01/25
Style Colonial
Bedrooms 4
Full Baths 2
Half Baths 1
HOA Y/N false
Year Built 1910
Annual Tax Amount $7,681
Tax Year 2025
Lot Size 3.880 Acres
Acres 3.88
Property Sub-Type Single Family Residence
Property Description
Welcome to this privately nestled colonial settled on a 3.88 acre wooded lot. This home offers over 2,400 sq ft of living space, 4 bedrooms and 2.5 baths. The main level features a custom kitchen with birch cabinetry, soft-close drawers, soapstone counters, stainless appliances, a gas range with pot filler, and a brick fireplace that adds warmth and charm. A beautiful three-season porch off the kitchen overlooks the landscaped yard—perfect for peaceful evenings. The main-floor primary suite includes a cedar walk-in closet, spacious bath with whirlpool tub, and a living room with pellet stove and wide pine floors. A half bath offers washer/dryer and a pet-friendly dog shower. Also on the first floor: a formal dining room and inviting family room with a second fireplace and pellet stove insert. Upstairs features three additional bedrooms and a full bath. A thoughtfully designed home offering space, comfort, and nature's privacy.
Location
State MA
County Worcester
Zoning RB
Direction Off of RT.122-Use GPS
Rooms
Family Room Wood / Coal / Pellet Stove, Flooring - Hardwood, French Doors
Basement Full, Walk-Out Access, Unfinished
Primary Bedroom Level Main, First
Dining Room Ceiling Fan(s), Flooring - Hardwood
Kitchen Flooring - Stone/Ceramic Tile, Countertops - Stone/Granite/Solid, Countertops - Upgraded, French Doors, Kitchen Island, Recessed Lighting, Pot Filler Faucet, Gas Stove, Lighting - Overhead
Interior
Interior Features Internet Available - DSL
Heating Forced Air, Heat Pump, Propane
Cooling Central Air, Heat Pump
Flooring Tile, Vinyl, Carpet, Hardwood
Fireplaces Number 2
Fireplaces Type Kitchen
Appliance Water Heater, Range, Dishwasher, Disposal, Refrigerator, Freezer, Washer, Dryer, Range Hood
Laundry Bathroom - Half, Flooring - Vinyl, Main Level, Electric Dryer Hookup, Washer Hookup, First Floor
Exterior
Exterior Feature Porch - Screened, Garden, Kennel, Stone Wall
Community Features Public Transportation, Shopping, Highway Access, Private School, Public School
Utilities Available for Gas Range, Washer Hookup
Roof Type Shingle
Total Parking Spaces 5
Garage No
Building
Lot Description Wooded, Sloped
Foundation Concrete Perimeter, Stone
Sewer Public Sewer
Water Public
Architectural Style Colonial
Schools
Elementary Schools Taft
Middle Schools Whitin
High Schools Uxbridge
Others
Senior Community false
Acceptable Financing Contract
Listing Terms Contract
Read Less
Want to know what your home might be worth? Contact us for a FREE valuation!

Our team is ready to help you sell your home for the highest possible price ASAP
Bought with Greg Richard • Realty Executives Boston West
GET MORE INFORMATION





