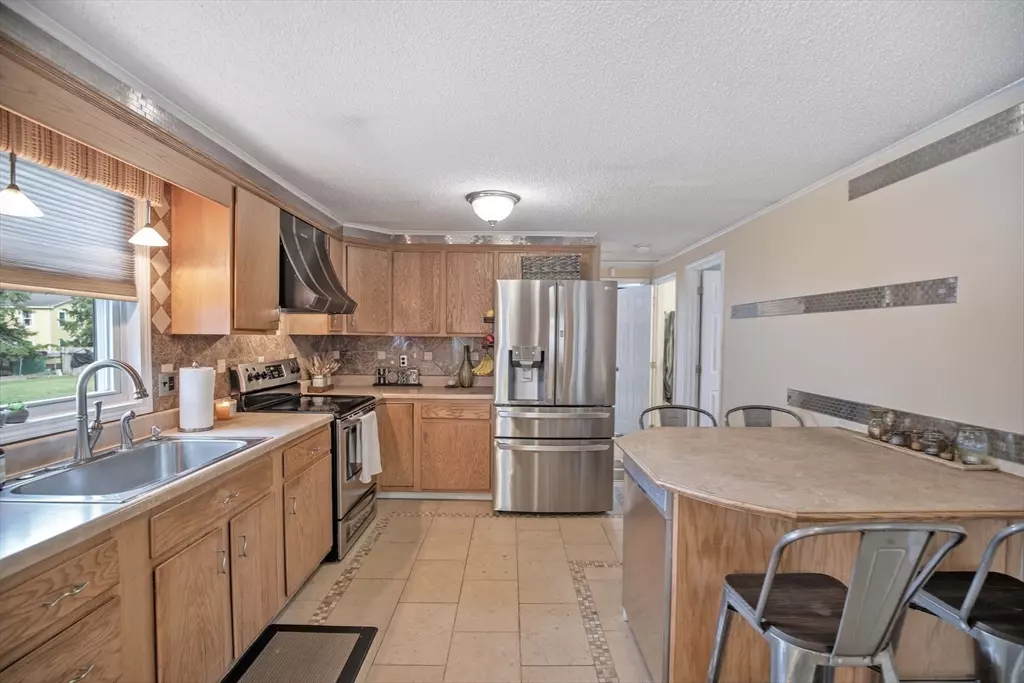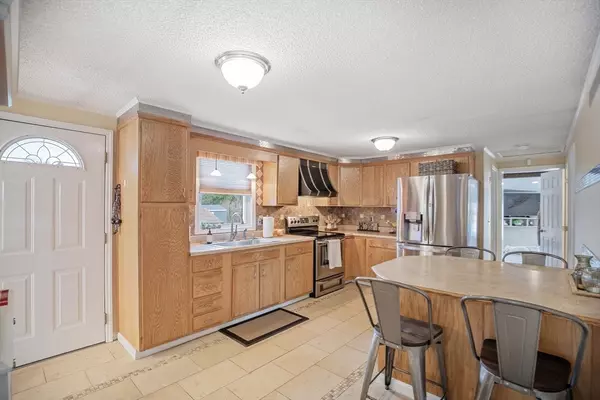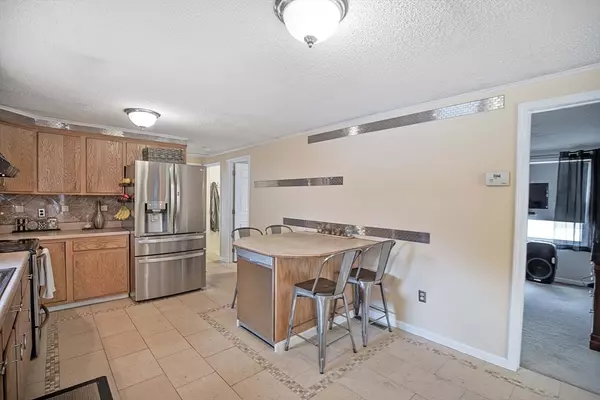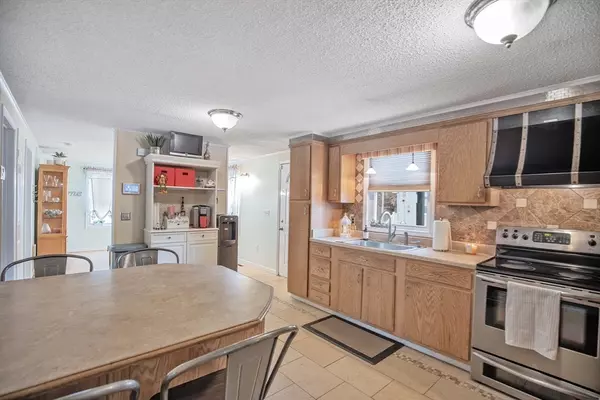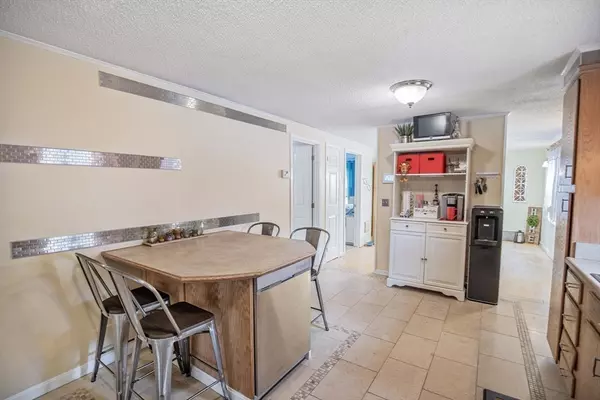$600,000
$599,900
For more information regarding the value of a property, please contact us for a free consultation.
6 Moseley Street Billerica, MA 01821
3 Beds
1 Bath
1,579 SqFt
Key Details
Sold Price $600,000
Property Type Single Family Home
Sub Type Single Family Residence
Listing Status Sold
Purchase Type For Sale
Square Footage 1,579 sqft
Price per Sqft $379
MLS Listing ID 73314963
Sold Date 01/10/25
Style Ranch
Bedrooms 3
Full Baths 1
HOA Y/N false
Year Built 1983
Annual Tax Amount $5,284
Tax Year 2024
Property Description
Do not miss out on the opportunity to make this cozy, tastefully decorated ranch style home in Billerica your own! This property has an open feel with a great eat-in kitchen leading into a wonderful, bright dining room with plenty of room for a nice family dinner. There is a fantastic living room with a cathedral ceiling with a huge picture window overlooking the beautiful backyard. There is also access to the backyard from this room convenient for letting the kids in and out to play in the backyard. There are three good size freshly painted bedrooms on this level along with a beautifully updated full bath. Downstairs you will find a finished basement with plenty of room for another bedroom, a playroom or an office. There is a ton of storage on this level, including a cedar closet! The fenced-in backyard has a great recently stained deck surrounding an above-ground pool and even a hot tub! You have to come take a look at all this home has to offer!
Location
State MA
County Middlesex
Area Pinehurst
Zoning r
Direction Please use GPS
Rooms
Family Room Cedar Closet(s), Closet, Flooring - Vinyl, Recessed Lighting, Lighting - Overhead
Basement Full, Finished, Interior Entry, Bulkhead
Primary Bedroom Level Main, First
Dining Room Closet, Window(s) - Bay/Bow/Box, Lighting - Overhead
Kitchen Closet, Flooring - Stone/Ceramic Tile, Window(s) - Bay/Bow/Box, Breakfast Bar / Nook, Cabinets - Upgraded, Exterior Access, Recessed Lighting, Stainless Steel Appliances
Interior
Interior Features Play Room, Internet Available - Broadband
Heating Forced Air
Cooling Central Air
Flooring Wood, Tile, Vinyl, Carpet
Appliance Water Heater, Range, Dishwasher, Plumbed For Ice Maker
Laundry Walk-in Storage, Washer Hookup, In Basement, Electric Dryer Hookup
Exterior
Exterior Feature Porch, Deck - Wood, Patio, Covered Patio/Deck, Pool - Above Ground, Storage, Fenced Yard
Fence Fenced/Enclosed, Fenced
Pool Above Ground
Community Features Public Transportation, Shopping, Golf, Medical Facility, Highway Access, Public School
Utilities Available for Electric Range, for Electric Dryer, Washer Hookup, Icemaker Connection
Roof Type Shingle
Total Parking Spaces 6
Garage No
Private Pool true
Building
Lot Description Level
Foundation Concrete Perimeter
Sewer Public Sewer
Water Public
Architectural Style Ranch
Schools
Elementary Schools Thomas Ditson
Middle Schools Cyril D. Locke
High Schools Billerica High
Others
Senior Community false
Read Less
Want to know what your home might be worth? Contact us for a FREE valuation!

Our team is ready to help you sell your home for the highest possible price ASAP
Bought with Curtis Knight • Curtis Knight Real Estate LLC
GET MORE INFORMATION

