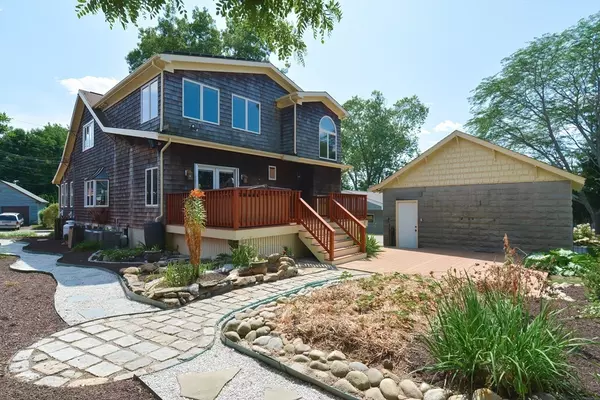$575,000
$575,000
For more information regarding the value of a property, please contact us for a free consultation.
124 Milton St Fall River, MA 02720
4 Beds
2.5 Baths
2,491 SqFt
Key Details
Sold Price $575,000
Property Type Single Family Home
Sub Type Single Family Residence
Listing Status Sold
Purchase Type For Sale
Square Footage 2,491 sqft
Price per Sqft $230
MLS Listing ID 73271802
Sold Date 12/30/24
Style Cape,Antique,Bungalow
Bedrooms 4
Full Baths 2
Half Baths 1
HOA Y/N false
Year Built 1900
Annual Tax Amount $4,845
Tax Year 2024
Lot Size 7,840 Sqft
Acres 0.18
Property Description
Welcome to 124 Milton St in the Fall River Highlands - pride of ownership with professional landscaping. Home had an addition added 20 years ago and many updates. Enter through a heated foyer into a large living room, open dining room area - off this area is a private study. Through the dining room you have a cooks dream - kitchen has a commercial hood, 6 burner stove with griddle/grill, double ovens, wine fridge, separate freezer, large island with custom hickory cabinets & radiant heat. Hallway has 1 of 2 laundries in the home. Primary bedroom has jetted tub, shower, radiant heat, hardwoods and open to mahogany deck with working hot tub. Upstairs has 3 beds, 1 office, 1 full, 1 half bath and laundry room. One bedroom with a balcony. Basement has old bar 1/4 bath and workshop. Garage has built in storage and ample parking. 2 zones central air.
Location
State MA
County Bristol
Zoning res
Direction Robeson to Milton
Rooms
Basement Full, Interior Entry, Concrete
Primary Bedroom Level Main, First
Dining Room Flooring - Hardwood, Window(s) - Bay/Bow/Box
Kitchen Closet/Cabinets - Custom Built, Flooring - Stone/Ceramic Tile, Countertops - Stone/Granite/Solid, Countertops - Upgraded, Cabinets - Upgraded, Pot Filler Faucet, Gas Stove
Interior
Interior Features Closet, Office, Study, Foyer, Bathroom, Sauna/Steam/Hot Tub, Other
Heating Forced Air, Radiant, Oil
Cooling Central Air
Flooring Tile, Hardwood, Flooring - Hardwood, Flooring - Stone/Ceramic Tile
Fireplaces Number 1
Fireplaces Type Living Room
Appliance Water Heater, Range, Dishwasher, Refrigerator, Freezer, Washer, Dryer, Wine Refrigerator
Laundry Second Floor
Exterior
Exterior Feature Deck - Wood, Rain Gutters, Hot Tub/Spa, Professional Landscaping, Garden, Stone Wall, Other
Garage Spaces 2.0
Community Features Public Transportation, Medical Facility, Highway Access, House of Worship, Other, Sidewalks
Utilities Available for Gas Range, for Electric Oven, Generator Connection
View Y/N Yes
View City View(s)
Roof Type Shingle
Total Parking Spaces 5
Garage Yes
Building
Lot Description Cleared, Other
Foundation Concrete Perimeter, Stone, Granite, Other
Sewer Public Sewer
Water Public
Architectural Style Cape, Antique, Bungalow
Others
Senior Community false
Read Less
Want to know what your home might be worth? Contact us for a FREE valuation!

Our team is ready to help you sell your home for the highest possible price ASAP
Bought with Scott Bascom • eXp Realty
GET MORE INFORMATION





