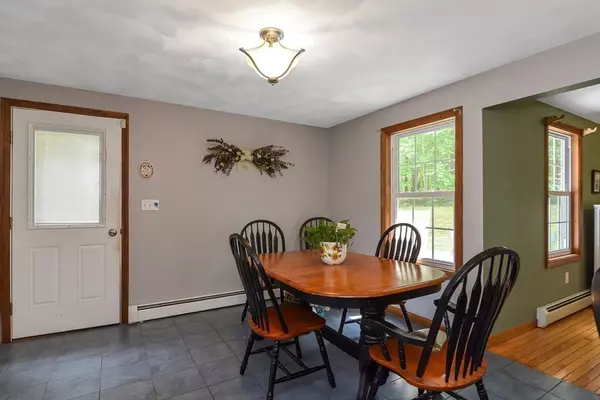$679,000
$689,000
1.5%For more information regarding the value of a property, please contact us for a free consultation.
29 Kimball Road Amesbury, MA 01913
4 Beds
1.5 Baths
2,102 SqFt
Key Details
Sold Price $679,000
Property Type Single Family Home
Sub Type Single Family Residence
Listing Status Sold
Purchase Type For Sale
Square Footage 2,102 sqft
Price per Sqft $323
MLS Listing ID 73284160
Sold Date 12/19/24
Style Colonial
Bedrooms 4
Full Baths 1
Half Baths 1
HOA Y/N false
Year Built 1993
Annual Tax Amount $10,151
Tax Year 2024
Lot Size 0.920 Acres
Acres 0.92
Property Description
Don't miss the incredible opportunity to own this stunningly updated 4-bedroom colonial, where classic charm meets modern convenience! The first floor features a formal living room w/ brick fireplace and gleaming hardwood floors. Adjacent is a separate sitting room, offering versatile space for relaxation. The heart of this home is the spacious eat-in kitchen, showcasing stainless steel appliances, sleek newer cabinets, and a peninsula w/ seating for three. The large family room with high ceilings leads to a sun-drenched sunroom, perfect for unwinding or entertaining. Meticulously upgraded, the home features a newer roof, windows, and vinyl siding. Additional highlights include a remodeled half bath on the main level, a large basement, an improved driveway w/ ample parking, and a beautifully landscaped yard w/ a garden area. Located near vibrant downtown Amesbury, w/ easy access to Routes 95 and 495, as well as recreational opportunities and nearby beaches.
Location
State MA
County Essex
Zoning R40
Direction Rte 95N - Exit 88B - Rte 110 - Kimball Road
Rooms
Family Room Cathedral Ceiling(s), Ceiling Fan(s), Closet, Flooring - Hardwood, Window(s) - Picture, Lighting - Overhead
Basement Full, Interior Entry, Bulkhead, Sump Pump, Concrete, Unfinished
Primary Bedroom Level Second
Kitchen Closet, Flooring - Stone/Ceramic Tile, Window(s) - Picture, Dining Area, Countertops - Upgraded, Kitchen Island, Cabinets - Upgraded, Exterior Access, Open Floorplan, Stainless Steel Appliances, Lighting - Overhead
Interior
Interior Features Ceiling Fan(s), Beamed Ceilings, Lighting - Overhead, Cable Hookup, Open Floorplan, Sun Room, Sitting Room
Heating Baseboard, Electric Baseboard, Natural Gas
Cooling None
Flooring Tile, Vinyl, Laminate, Hardwood, Flooring - Hardwood
Fireplaces Number 1
Fireplaces Type Living Room
Appliance Gas Water Heater, Water Heater, Range, Dishwasher, Microwave, Refrigerator, Washer/Dryer
Laundry Electric Dryer Hookup, Washer Hookup
Exterior
Exterior Feature Patio, Storage, Professional Landscaping, Screens
Community Features Public Transportation, Walk/Jog Trails, Golf, Medical Facility, Bike Path, Highway Access, Public School
Utilities Available for Electric Range, for Electric Dryer, Washer Hookup
Roof Type Shingle
Total Parking Spaces 4
Garage No
Building
Lot Description Wooded, Sloped
Foundation Concrete Perimeter
Sewer Private Sewer
Water Public
Architectural Style Colonial
Schools
Elementary Schools Cashman
Middle Schools Amesbury Middle
High Schools Amesbury High
Others
Senior Community false
Read Less
Want to know what your home might be worth? Contact us for a FREE valuation!

Our team is ready to help you sell your home for the highest possible price ASAP
Bought with Willis and Smith Group • Keller Williams Realty Evolution
GET MORE INFORMATION





