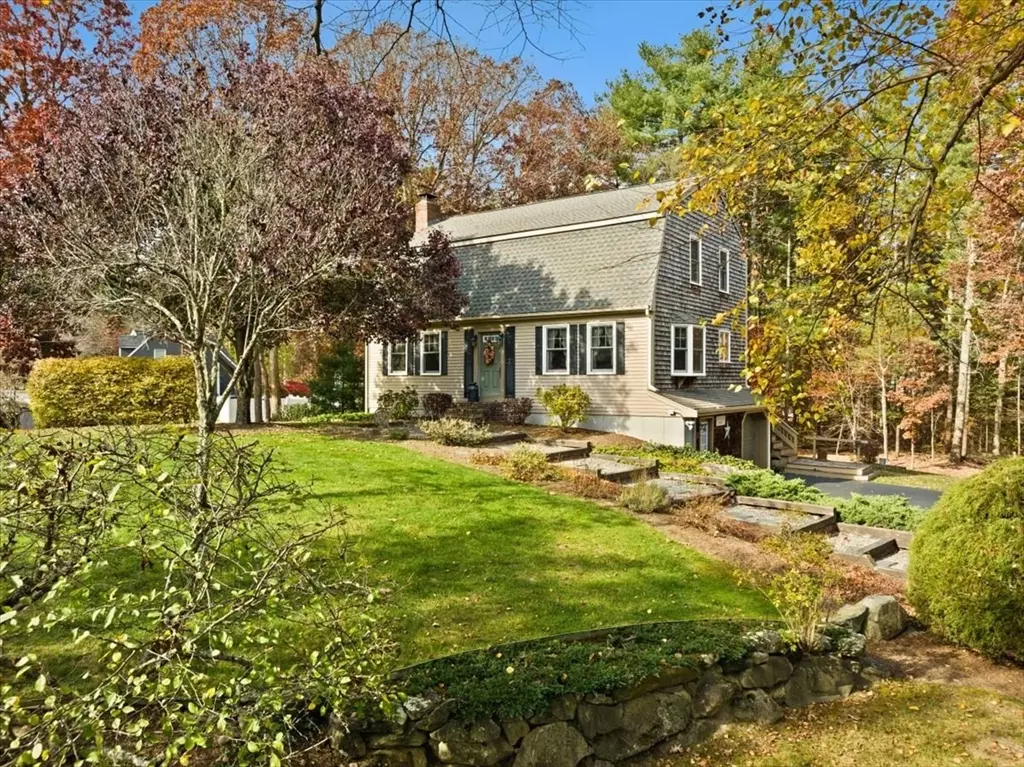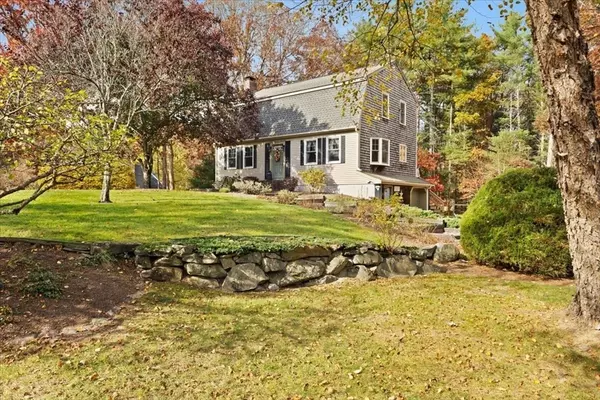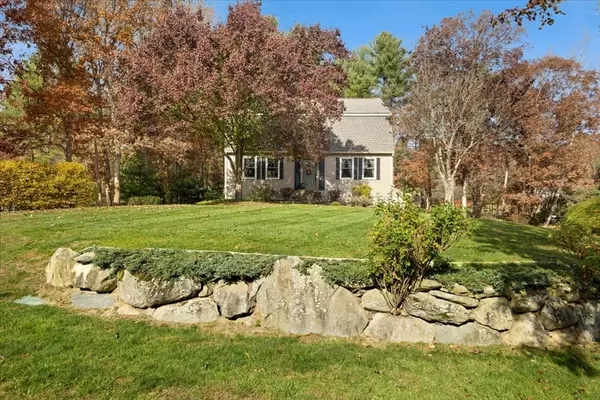$589,900
$589,900
For more information regarding the value of a property, please contact us for a free consultation.
10 Daniel Dr Taunton, MA 02780
3 Beds
1.5 Baths
1,872 SqFt
Key Details
Sold Price $589,900
Property Type Single Family Home
Sub Type Single Family Residence
Listing Status Sold
Purchase Type For Sale
Square Footage 1,872 sqft
Price per Sqft $315
MLS Listing ID 73308737
Sold Date 12/20/24
Style Colonial
Bedrooms 3
Full Baths 1
Half Baths 1
HOA Y/N false
Year Built 1990
Annual Tax Amount $5,448
Tax Year 2024
Lot Size 0.500 Acres
Acres 0.5
Property Description
OPEN HOUSE CANCELED—offer accepted! Game changing Gambrel--Welcome to Daniel Dr! This stunning home is situated in a desirable neighborhood on a picturesque corner lot enveloped with mature trees, landscaping, and serenity. Country charm, custom woodworking, and true attention to detail continue throughout the entire home. The main living area is warm and inviting with a generously sized living room that flows into a flex space presently used as an office--perfect for anyone looking for versatile living. A sun drenched sunroom sits in the back of the home overlooking the natural landscape and a bright and cheerful dining room is the ideal place to entertain. The kitchen is well appointed with a moveable center island and access to the back deck. There are three bedrooms awaiting upstairs, including a front to back primary bedroom. The full bath is centrally located on the 2nd level for convenience and both generous in size and offer plenty of closet space. This one is IT!
Location
State MA
County Bristol
Zoning 3.23
Direction Hodges St to Cove Dr to George Dr to Daniel Dr (or GPS)
Rooms
Basement Full, Interior Entry, Garage Access
Primary Bedroom Level Second
Dining Room Flooring - Hardwood, Lighting - Overhead
Kitchen Ceiling Fan(s), Flooring - Stone/Ceramic Tile, Chair Rail, Country Kitchen, Exterior Access, Lighting - Overhead, Beadboard, Crown Molding
Interior
Interior Features Cathedral Ceiling(s), Slider, Lighting - Overhead, Ceiling Fan(s), Closet/Cabinets - Custom Built, Crown Molding, Sun Room, Office
Heating Baseboard, Oil
Cooling Central Air
Flooring Tile, Carpet, Hardwood, Flooring - Hardwood
Fireplaces Number 1
Fireplaces Type Living Room
Appliance Range, Dishwasher, Refrigerator, Range Hood
Laundry In Basement
Exterior
Exterior Feature Porch - Enclosed, Deck - Wood, Rain Gutters, Professional Landscaping, Sprinkler System
Garage Spaces 1.0
Community Features Shopping, Medical Facility, Conservation Area, Highway Access, House of Worship, Private School, Public School
Roof Type Shingle
Total Parking Spaces 6
Garage Yes
Building
Lot Description Cul-De-Sac, Corner Lot, Wooded
Foundation Concrete Perimeter
Sewer Private Sewer
Water Public
Others
Senior Community false
Read Less
Want to know what your home might be worth? Contact us for a FREE valuation!

Our team is ready to help you sell your home for the highest possible price ASAP
Bought with Brian Balestracci • Milestone Realty, Inc.

GET MORE INFORMATION





