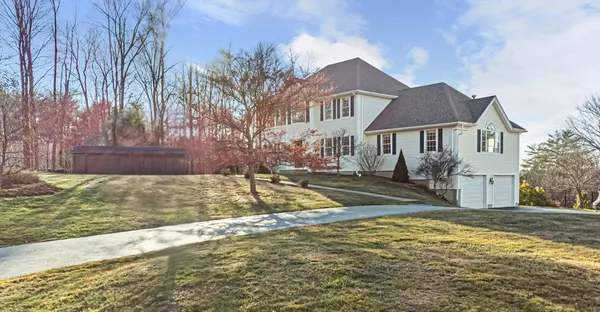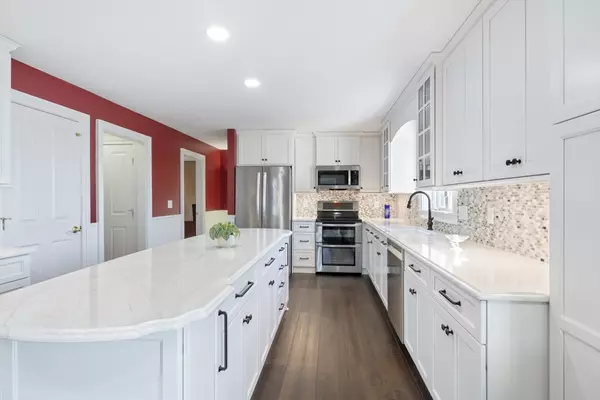$665,000
$599,900
10.9%For more information regarding the value of a property, please contact us for a free consultation.
35 Molasses Hill Rd Brookfield, MA 01506
4 Beds
3 Baths
2,592 SqFt
Key Details
Sold Price $665,000
Property Type Single Family Home
Sub Type Single Family Residence
Listing Status Sold
Purchase Type For Sale
Square Footage 2,592 sqft
Price per Sqft $256
MLS Listing ID 73314074
Sold Date 12/20/24
Style Colonial
Bedrooms 4
Full Baths 3
HOA Y/N false
Year Built 2001
Annual Tax Amount $7,690
Tax Year 2024
Lot Size 3.600 Acres
Acres 3.6
Property Description
Step into your dream home at 35 Molasses Hill Rd; lovingly cared for by its original owner, this home exudes pride of ownership at every turn. Upon entering, the custom cherry bench demands your attention while the kitchen has been tastefully renovated to include custom cabinets, luxury vinyl plank flooring w/ cork underlayment, quartz counters & marble backsplash. French doors make way into the spacious living room w/ a wood burning fireplace to keep you toasty this winter. The upper level is home to the primary suite w/en suite bathroom & walk-in closet, 2 add'l bedrooms & another full bath. Plenty of easily finishable space in the walkout basement allow for future expansion tailored to your needs. Set on 3.6 acres of park-like grounds w/ gorgeous sunset views, fenced-in heated inground saltwater pool, plentiful fruit trees, new Kloter Farms shed, and numerous outbuildings perfect for raising chickens. So many more remarkable features await, this home is an absolute MUST SEE!
Location
State MA
County Worcester
Zoning RR
Direction GPS
Rooms
Basement Full, Walk-Out Access, Interior Entry, Garage Access, Unfinished
Primary Bedroom Level Second
Dining Room Flooring - Hardwood, French Doors
Kitchen Flooring - Vinyl, Countertops - Stone/Granite/Solid, Countertops - Upgraded, Kitchen Island, Cabinets - Upgraded, Exterior Access, Open Floorplan, Remodeled
Interior
Heating Baseboard, Heat Pump, Oil, Wood Stove
Cooling Ductless
Flooring Wood, Tile
Fireplaces Number 1
Appliance Water Heater, Tankless Water Heater, Range, Dishwasher, Microwave, Refrigerator, Washer, Dryer, Plumbed For Ice Maker
Laundry Flooring - Stone/Ceramic Tile, Electric Dryer Hookup, Washer Hookup, First Floor
Exterior
Exterior Feature Deck - Vinyl, Patio, Pool - Inground Heated, Rain Gutters, Storage, Gazebo, Garden
Garage Spaces 2.0
Fence Fenced/Enclosed
Pool Pool - Inground Heated
Community Features Shopping, Pool, Tennis Court(s), Park, Walk/Jog Trails, Golf, Medical Facility, Highway Access, House of Worship, Public School
Utilities Available for Electric Range, for Electric Oven, for Electric Dryer, Washer Hookup, Icemaker Connection, Generator Connection
View Y/N Yes
View Scenic View(s)
Roof Type Shingle
Total Parking Spaces 8
Garage Yes
Private Pool true
Building
Lot Description Wooded, Cleared, Gentle Sloping
Foundation Concrete Perimeter
Sewer Private Sewer
Water Private
Architectural Style Colonial
Others
Senior Community false
Read Less
Want to know what your home might be worth? Contact us for a FREE valuation!

Our team is ready to help you sell your home for the highest possible price ASAP
Bought with Sarah Mahoney • Michael Toomey & Associates, Inc.
GET MORE INFORMATION





