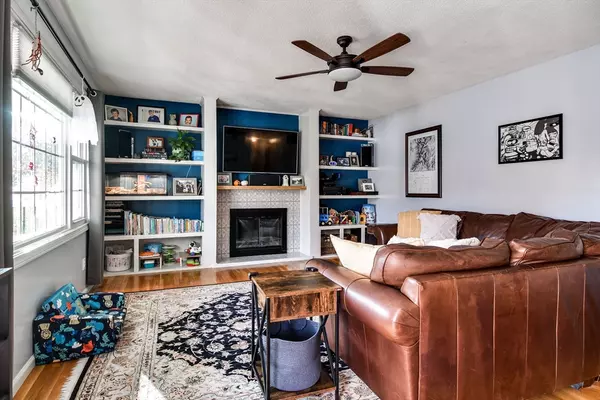$535,000
$499,900
7.0%For more information regarding the value of a property, please contact us for a free consultation.
14 Fuller Drive Marlborough, MA 01752
3 Beds
1.5 Baths
1,515 SqFt
Key Details
Sold Price $535,000
Property Type Single Family Home
Sub Type Single Family Residence
Listing Status Sold
Purchase Type For Sale
Square Footage 1,515 sqft
Price per Sqft $353
MLS Listing ID 73306260
Sold Date 12/12/24
Style Ranch
Bedrooms 3
Full Baths 1
Half Baths 1
HOA Y/N false
Year Built 1969
Annual Tax Amount $4,847
Tax Year 2024
Lot Size 10,890 Sqft
Acres 0.25
Property Description
This pristine 3 bedroom full-basement ranch is a rare find, offering a blend of style, functionality, with numerous modern updates. Nestled in a quiet, neighborhood, this home exudes curb appeal with farmers porch and well-designed landscaping. Step in and discover a welcoming layout with gleaming hardwood floors and open living areas. Custom built-ins enhance the home's warmth and charm. The updated kitchen with granite counters, gas cooking, SS appliances, perfect for meal prep and family gatherings with access to the backyard for outdoor dining or entertaining. The primary bedroom features an updated 1/2 bath. The full basement presents endless possibilities, playroom, home gym, workshop, or additional living space plus laundry room. A one-car garage provides extra storage. This home has been meticulously maintained and thoughtfully updated, ensuring peace of mind for it's next owners. Ideal for families, downsizers, or first-time buyers, this move-in-ready gem is a wonderful home.
Location
State MA
County Middlesex
Zoning SFR
Direction Brigham, Diana
Rooms
Family Room Closet, Flooring - Wall to Wall Carpet, Open Floorplan, Recessed Lighting
Basement Partial, Partially Finished, Interior Entry, Garage Access, Concrete
Primary Bedroom Level First
Kitchen Flooring - Stone/Ceramic Tile, Countertops - Stone/Granite/Solid, Recessed Lighting, Remodeled, Stainless Steel Appliances, Gas Stove
Interior
Heating Forced Air, Natural Gas
Cooling Central Air
Flooring Tile, Carpet, Hardwood
Fireplaces Number 1
Fireplaces Type Living Room
Appliance Gas Water Heater, Water Heater, Range, Dishwasher, Disposal, Microwave, Refrigerator, Washer, Dryer
Laundry Flooring - Stone/Ceramic Tile, In Basement, Electric Dryer Hookup, Washer Hookup
Exterior
Exterior Feature Deck - Composite, Rain Gutters, Professional Landscaping, Screens, Garden, Invisible Fence, Stone Wall
Garage Spaces 1.0
Fence Invisible
Community Features Shopping, Park, Walk/Jog Trails, Highway Access, Public School, Sidewalks
Utilities Available for Gas Range, for Electric Dryer, Washer Hookup
Waterfront Description Beach Front,Lake/Pond,1 to 2 Mile To Beach,Beach Ownership(Public)
Roof Type Shingle
Total Parking Spaces 1
Garage Yes
Building
Lot Description Wooded, Level
Foundation Concrete Perimeter
Sewer Public Sewer
Water Public
Architectural Style Ranch
Others
Senior Community false
Read Less
Want to know what your home might be worth? Contact us for a FREE valuation!

Our team is ready to help you sell your home for the highest possible price ASAP
Bought with Keith Shapiro • Realty Executives Boston West
GET MORE INFORMATION





