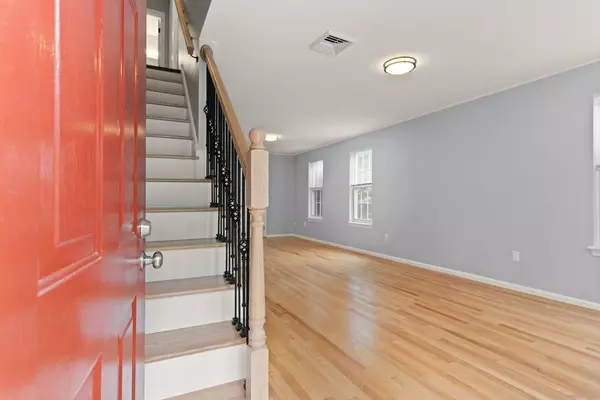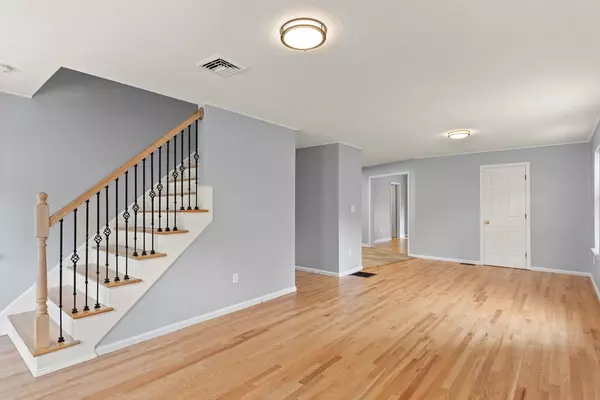$560,000
$545,000
2.8%For more information regarding the value of a property, please contact us for a free consultation.
27 Magnolia Ln #27 Marlborough, MA 01752
3 Beds
2 Baths
1,656 SqFt
Key Details
Sold Price $560,000
Property Type Condo
Sub Type Condominium
Listing Status Sold
Purchase Type For Sale
Square Footage 1,656 sqft
Price per Sqft $338
MLS Listing ID 73296526
Sold Date 12/06/24
Bedrooms 3
Full Baths 2
HOA Fees $75/qua
Year Built 1997
Annual Tax Amount $5,169
Tax Year 2024
Property Description
Your next home is on a dead-end street in a sought-after neighborhood with 3 parks and shopping within walking distance. Enter the front door into the open concept living area, a spacious living/dining room combination with refurbished hardwood floors that flows into the kitchen. The kitchen offers granite counter tops and a movable center island. Also, on the first level there is a family room with cathedral ceilings and an office space OR use as a primary bedroom suite with a full bath and walk-in closet. THIS HOME GIVES YOU OPTIONS! The second level features 3 bedrooms and another full bath. The backyard is fenced in with a deck and abuts the wooded area of Callahan State Park. Freshly painted through-out. New heating system and hot water tank. Young roof and central A/C. Pack your bags, move in ready! Marlboro is home to AMSA Charter school and Apex Entertainment Center.
Location
State MA
County Middlesex
Zoning Condo
Direction GPS works great
Rooms
Family Room Bathroom - Full, Cathedral Ceiling(s), Flooring - Hardwood, Balcony / Deck, Deck - Exterior, Exterior Access, Open Floorplan, Slider, Lighting - Overhead
Basement Y
Primary Bedroom Level Second
Kitchen Flooring - Wood, Dining Area, Pantry, Countertops - Stone/Granite/Solid, Kitchen Island, Open Floorplan, Gas Stove
Interior
Heating Central, Forced Air, Natural Gas
Cooling Central Air
Flooring Tile, Hardwood, Wood Laminate
Appliance Range, Dishwasher, Microwave, Refrigerator
Laundry In Unit, Electric Dryer Hookup, Washer Hookup
Exterior
Exterior Feature Porch, Deck, Fenced Yard
Garage Spaces 1.0
Fence Fenced
Community Features Public Transportation, Shopping, Park, Walk/Jog Trails, Golf, Medical Facility, Conservation Area
Utilities Available for Gas Range, for Gas Oven, for Electric Dryer, Washer Hookup
Roof Type Shingle
Total Parking Spaces 2
Garage Yes
Building
Story 3
Sewer Public Sewer
Water Public
Others
Pets Allowed Yes
Senior Community false
Read Less
Want to know what your home might be worth? Contact us for a FREE valuation!

Our team is ready to help you sell your home for the highest possible price ASAP
Bought with Sam Kiwanuka • Cameron Real Estate Group
GET MORE INFORMATION





