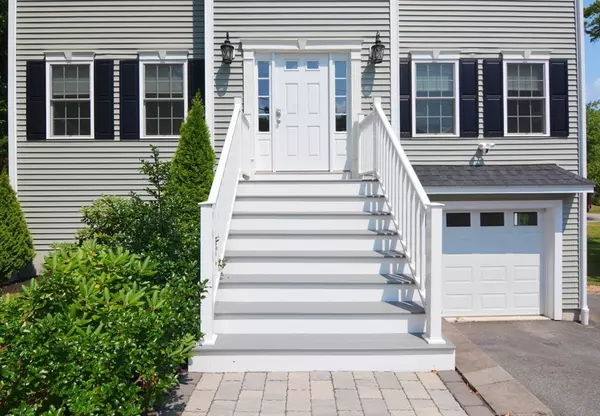$1,005,000
$949,000
5.9%For more information regarding the value of a property, please contact us for a free consultation.
35 Westdale Ave Wilmington, MA 01887
3 Beds
2.5 Baths
2,252 SqFt
Key Details
Sold Price $1,005,000
Property Type Single Family Home
Sub Type Single Family Residence
Listing Status Sold
Purchase Type For Sale
Square Footage 2,252 sqft
Price per Sqft $446
MLS Listing ID 73297730
Sold Date 12/05/24
Style Colonial
Bedrooms 3
Full Baths 2
Half Baths 1
HOA Y/N false
Year Built 2019
Annual Tax Amount $9,984
Tax Year 2024
Lot Size 7,405 Sqft
Acres 0.17
Property Description
Spectacular, 5-years-young, quality built colonial on a quiet dead-end street! This magnificent home is ultra-conveniently located near the intersection of rts. 93 &129. You'll love the flow of the open floorplan with an expansive kitchen featuring a large center island, a plethora of upgraded cabinetry, granite counters, stainless steel appliances & an informal eating area perfect for dinner parties and family gatherings. The family room w/ vaulted ceiling and fireplace will be ideal for relaxation and gatherings and has a slider to a nice composite deck leading to the large, fenced backyard. The formal dining room features crown molding and wainscoting for those special occasions. The 2nd floor boasts a Main Bedroom en suite with double sinks, walk-in closet, two additional bedrooms and a full guest bath with full laundry area. The full walk-up attic offers potential for even more living space! The walk-out lower level is perfect for a workshop and/or home gym! BOOK AN APPT TODAY!
Location
State MA
County Middlesex
Zoning Res
Direction Lowell St (Rt.129) to West St to Westdale Ave.
Rooms
Family Room Vaulted Ceiling(s), Flooring - Hardwood, Slider
Basement Full, Walk-Out Access, Interior Entry, Radon Remediation System
Primary Bedroom Level Second
Dining Room Flooring - Hardwood, Wainscoting
Kitchen Flooring - Hardwood, Dining Area, Countertops - Stone/Granite/Solid, Kitchen Island, Recessed Lighting, Gas Stove
Interior
Interior Features Attic Access, Home Office
Heating Forced Air, Natural Gas, Propane
Cooling Central Air
Flooring Tile, Carpet, Hardwood, Flooring - Wall to Wall Carpet
Fireplaces Number 1
Fireplaces Type Family Room
Appliance Electric Water Heater, Range, Dishwasher, Microwave, Refrigerator, Washer, Dryer
Laundry Electric Dryer Hookup, Washer Hookup, Second Floor
Exterior
Exterior Feature Deck
Garage Spaces 2.0
Community Features Shopping, Highway Access
Utilities Available for Gas Range, for Electric Dryer, Washer Hookup
Roof Type Shingle
Total Parking Spaces 2
Garage Yes
Building
Foundation Concrete Perimeter
Sewer Private Sewer
Water Public
Others
Senior Community false
Acceptable Financing Contract
Listing Terms Contract
Read Less
Want to know what your home might be worth? Contact us for a FREE valuation!

Our team is ready to help you sell your home for the highest possible price ASAP
Bought with Tracy Spaniol • RE/MAX Encore
GET MORE INFORMATION





