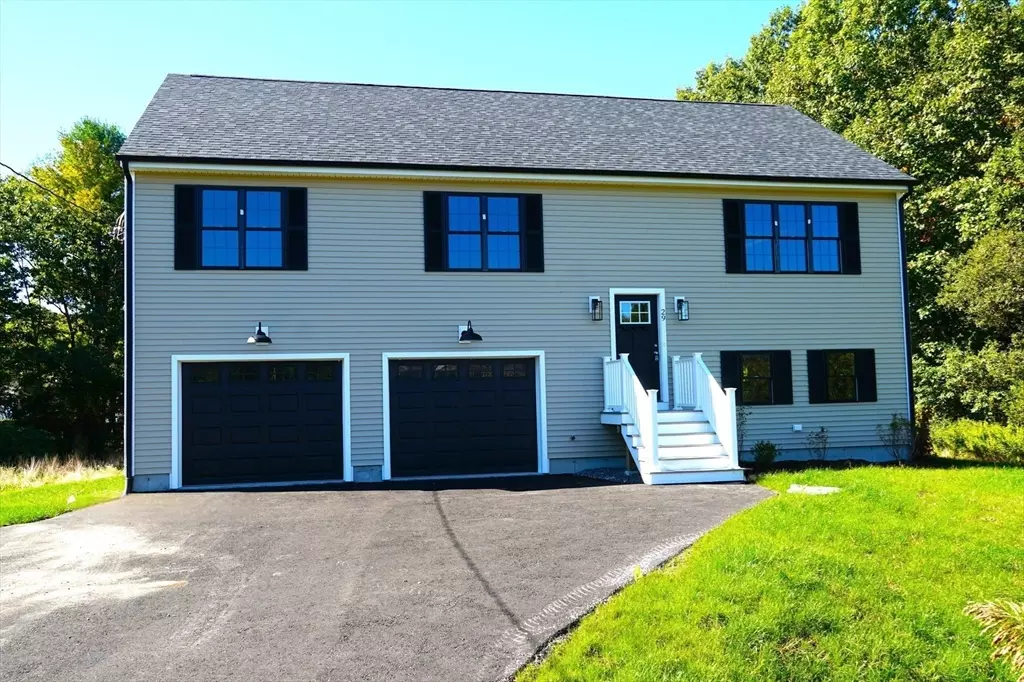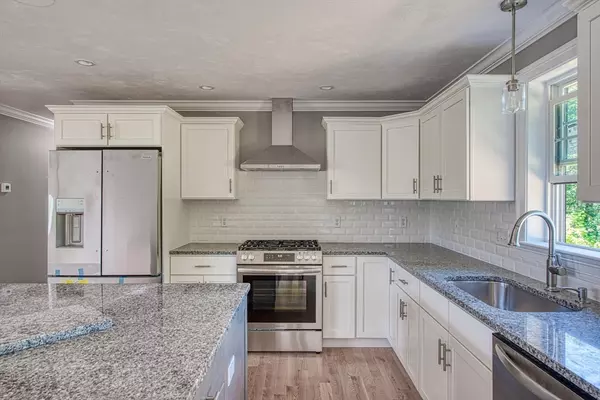$625,000
$649,900
3.8%For more information regarding the value of a property, please contact us for a free consultation.
29 Blinns Court Taunton, MA 02780
3 Beds
3 Baths
1,937 SqFt
Key Details
Sold Price $625,000
Property Type Single Family Home
Sub Type Single Family Residence
Listing Status Sold
Purchase Type For Sale
Square Footage 1,937 sqft
Price per Sqft $322
MLS Listing ID 73300500
Sold Date 11/22/24
Style Raised Ranch
Bedrooms 3
Full Baths 3
HOA Y/N false
Year Built 2024
Annual Tax Amount $6,700
Tax Year 2024
Lot Size 0.570 Acres
Acres 0.57
Property Description
Discover modern living at its finest in this brand-new construction Raised Ranch, tucked away on a quiet side street in Taunton. With 1,937 sq ft of beautifully designed space, this home features 3 spacious bedrooms and 3 full bathrooms, including a main bedroom with a private bath for added privacy. The open concept living area is highlighted by hardwood floors, a stylish kitchen with granite countertops, and stainless-steel appliances. Step outside onto the wood deck—perfect for outdoor gatherings. Additional features include a 2-car garage and plenty of space for storage. This home offers a blend of comfort, style, and convenience, ready for you to move in! Also, conveniently located just 2 miles from major routes 44 & 24 and many area amenities.
Location
State MA
County Bristol
Zoning Urban
Direction School St to Blinns Ct
Rooms
Family Room Flooring - Hardwood, Recessed Lighting
Basement Full
Primary Bedroom Level First
Dining Room Flooring - Hardwood, Slider
Kitchen Flooring - Hardwood, Countertops - Stone/Granite/Solid, Kitchen Island, Cabinets - Upgraded, Recessed Lighting, Stainless Steel Appliances
Interior
Interior Features Entrance Foyer, Internet Available - Unknown
Heating Gravity
Cooling Central Air
Flooring Vinyl, Carpet, Hardwood, Flooring - Hardwood
Appliance Water Heater, Range, Dishwasher, Microwave, Refrigerator
Exterior
Exterior Feature Porch, Rain Gutters, Screens
Garage Spaces 2.0
Community Features Public Transportation, Shopping, Park, Medical Facility, House of Worship
Utilities Available for Gas Range
Roof Type Shingle
Total Parking Spaces 4
Garage Yes
Building
Lot Description Level
Foundation Concrete Perimeter
Sewer Public Sewer
Water Public
Schools
Elementary Schools E. Pole
Middle Schools Parker
High Schools Ths Or Bp
Others
Senior Community false
Read Less
Want to know what your home might be worth? Contact us for a FREE valuation!

Our team is ready to help you sell your home for the highest possible price ASAP
Bought with Suzanne Gelven • Realty ONE Group Executives
GET MORE INFORMATION





