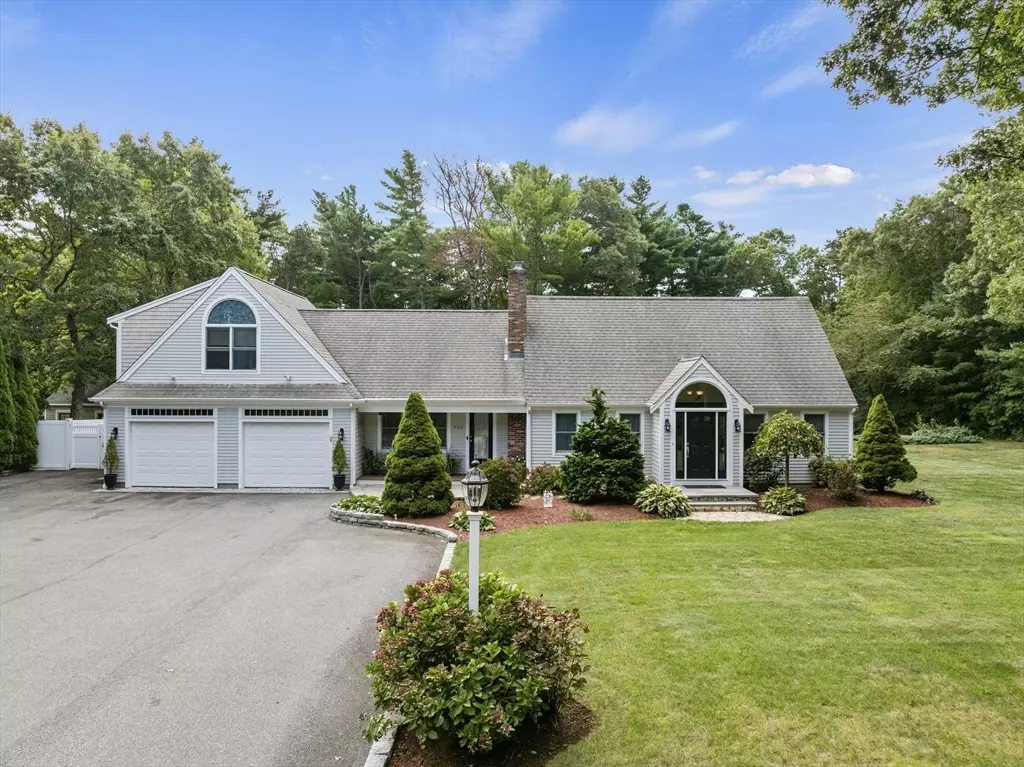$900,000
$925,000
2.7%For more information regarding the value of a property, please contact us for a free consultation.
750 Old Barnstable Rd Mashpee, MA 02649
3 Beds
3 Baths
2,446 SqFt
Key Details
Sold Price $900,000
Property Type Single Family Home
Sub Type Single Family Residence
Listing Status Sold
Purchase Type For Sale
Square Footage 2,446 sqft
Price per Sqft $367
MLS Listing ID 73290297
Sold Date 11/15/24
Style Cape
Bedrooms 3
Full Baths 3
HOA Y/N false
Year Built 1985
Annual Tax Amount $4,727
Tax Year 2024
Lot Size 0.960 Acres
Acres 0.96
Property Description
Experience refined living at 750 Old Barnstable Road in Mashpee. This elegant 3-bedroom, 3-bathroom home spans 2,446 square feet on a generous 42,035-square-foot lot.The professionally designed and staged interior features a chef's kitchen with cherry cabinets, stainless steel appliances, and elegant lighting. Enjoy the open-concept layout with central AC and a central vacuum system for modern convenience.A highlight is the in-law apartment with a private entrance, perfect for guests or extended stays. The home offers peace of mind with a whole-house alarm system and generator.The exterior is adorned with mature plantings, providing a serene outdoor retreat. Located in a sought-after area, 750 Old Barnstable Road is a blend of luxury and practicality, ideal for sophisticated living.
Location
State MA
County Barnstable
Zoning R5
Direction Rt 151 to Old Barnstable Rd.
Rooms
Basement Full, Partially Finished, Interior Entry, Concrete
Primary Bedroom Level Second
Dining Room Flooring - Hardwood, Open Floorplan, Recessed Lighting
Kitchen Skylight, Vaulted Ceiling(s), Flooring - Hardwood, Countertops - Stone/Granite/Solid, Kitchen Island, Cabinets - Upgraded, Open Floorplan, Recessed Lighting, Remodeled, Stainless Steel Appliances, Gas Stove, Lighting - Pendant
Interior
Interior Features Bathroom - Full, Dining Area, Open Floorplan, In-Law Floorplan, Central Vacuum, Sauna/Steam/Hot Tub
Heating Baseboard, Natural Gas
Cooling Central Air
Flooring Wood, Tile, Hardwood
Fireplaces Number 1
Fireplaces Type Dining Room
Exterior
Exterior Feature Balcony / Deck, Porch, Deck, Patio, Hot Tub/Spa, Professional Landscaping
Garage Spaces 2.0
Community Features Public Transportation, Shopping, Park, Walk/Jog Trails, Highway Access, Public School
Utilities Available for Gas Range
Waterfront Description Beach Front,Lake/Pond,1 to 2 Mile To Beach
Total Parking Spaces 8
Garage Yes
Building
Lot Description Wooded
Foundation Concrete Perimeter
Sewer Private Sewer
Water Public
Architectural Style Cape
Others
Senior Community false
Read Less
Want to know what your home might be worth? Contact us for a FREE valuation!

Our team is ready to help you sell your home for the highest possible price ASAP
Bought with John Beauchaine • John A. Beauchaine
GET MORE INFORMATION





