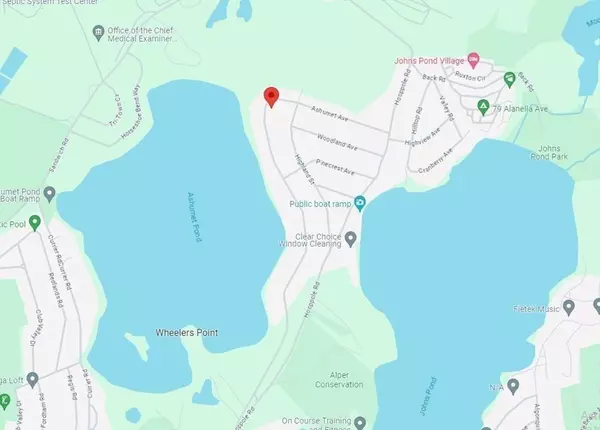$670,000
$685,000
2.2%For more information regarding the value of a property, please contact us for a free consultation.
255 Wheeler Road Mashpee, MA 02649
3 Beds
2 Baths
1,448 SqFt
Key Details
Sold Price $670,000
Property Type Single Family Home
Sub Type Single Family Residence
Listing Status Sold
Purchase Type For Sale
Square Footage 1,448 sqft
Price per Sqft $462
Subdivision Briarwood
MLS Listing ID 73280932
Sold Date 11/13/24
Style Cape
Bedrooms 3
Full Baths 2
HOA Fees $16/ann
HOA Y/N true
Year Built 1994
Annual Tax Amount $3,173
Tax Year 2024
Lot Size 0.260 Acres
Acres 0.26
Property Description
Year-Round Oasis Across from Ashumet PondDiscover the epitome of Cape Cod living in this meticulously maintained Mashpee home. Situated directly across from serene Ashumet Pond and boasting deeded beach rights to both Ashumet and John's Ponds, this property offers an unparalleled opportunity for aquatic recreation and relaxation.Step inside this inviting 3-bedroom, 2-bathroom residence and be greeted by a spacious living room adorned with cathedral ceilings and warm hardwood floors. The open floor plan seamlessly connects the living room to the dining area and updated kitchen, complete with granite countertops and a gas stove. A convenient first-floor bedroom and full bathroom with laundry area provide added versatility. Upstairs, discover two generously sized bedrooms and the primary suite, which offers ample closet space and the potential for an ensuite bathroom. The partially finished basement provides extra accommodations for guests.Outdoor living is a dream come true on the
Location
State MA
County Barnstable
Area South Mashpee
Zoning R5
Direction Hooppole Rd. left onto Highland, Left onto Pinecrest, right onto Wheeler
Rooms
Basement Full, Finished, Interior Entry, Bulkhead
Primary Bedroom Level First
Kitchen Countertops - Stone/Granite/Solid, Breakfast Bar / Nook, Recessed Lighting, Gas Stove
Interior
Interior Features Ceiling Fan(s), Recessed Lighting, Entrance Foyer, Solar Tube(s), Walk-up Attic, Finish - Sheetrock, Other
Heating Baseboard, Oil, Natural Gas
Cooling Wall Unit(s), Ductless, Other
Flooring Tile, Laminate, Hardwood
Appliance Electric Water Heater, Water Heater, Range, Dishwasher, Microwave, Refrigerator
Laundry Electric Dryer Hookup, Washer Hookup
Exterior
Exterior Feature Porch, Deck, Patio, Fenced Yard, Garden, Other
Fence Fenced/Enclosed, Fenced
Community Features Shopping, Golf, Conservation Area, Highway Access, House of Worship, Other
Utilities Available for Gas Range, for Electric Range, for Gas Oven, for Electric Oven, for Electric Dryer, Washer Hookup
View Y/N Yes
View Scenic View(s)
Roof Type Shingle
Total Parking Spaces 10
Garage No
Building
Lot Description Cleared, Level
Foundation Concrete Perimeter
Sewer Private Sewer, Other
Water Public
Architectural Style Cape
Others
Senior Community false
Read Less
Want to know what your home might be worth? Contact us for a FREE valuation!

Our team is ready to help you sell your home for the highest possible price ASAP
Bought with Jay Donahue • Donahue Real Estate Co.
GET MORE INFORMATION





