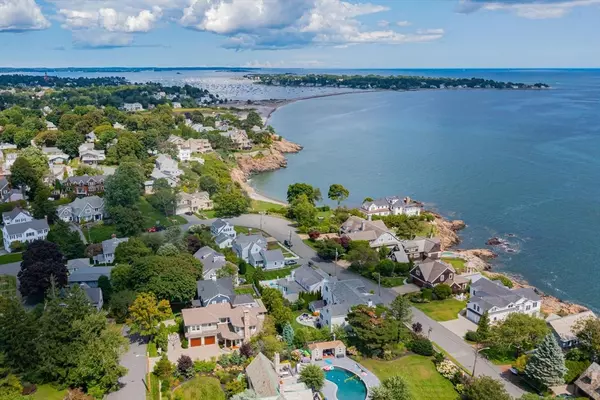$3,200,000
$2,895,000
10.5%For more information regarding the value of a property, please contact us for a free consultation.
10 Monroe Road Marblehead, MA 01945
4 Beds
6 Baths
4,184 SqFt
Key Details
Sold Price $3,200,000
Property Type Single Family Home
Sub Type Single Family Residence
Listing Status Sold
Purchase Type For Sale
Square Footage 4,184 sqft
Price per Sqft $764
MLS Listing ID 73287266
Sold Date 11/14/24
Style Colonial,Craftsman
Bedrooms 4
Full Baths 5
Half Baths 2
HOA Fees $25/ann
HOA Y/N true
Year Built 2015
Annual Tax Amount $16,684
Tax Year 2024
Lot Size 7,405 Sqft
Acres 0.17
Property Description
Rare offering of a turn-key house in the Greystone Beach neighborhood with year-round ocean views and deeded beach access! This custom Craftsman-style house was designed by Architect Robert Zarelli and built by Paradise Construction in 2015 with the finest craftsmanship, high end materials and every amenity imaginable. The generous four-bedroom, seven bath home is full of natural light and has ocean views on three levels. Enjoy bold ocean views from the third-floor cupola complete with a wet bar and a ½ bath, a perfect place to begin or end the day. From the great room with its beautiful chef's kitchen, dining area and fireplaced family room to the expansive primary bedroom suite with two luxurious spa-like baths and walk-in closets, every detail was thoughtfully planned to create this sophisticated home. The high level quality finishes are consistent from top to bottom. There's even a wet/mudroom accessible from the two-car heated garage & outside for rinsing after the beach.
Location
State MA
County Essex
Zoning SR
Direction Atlantic to Greystone Road then right on Monroe
Rooms
Family Room Coffered Ceiling(s), Flooring - Wood, Window(s) - Bay/Bow/Box, Recessed Lighting
Basement Full, Finished
Primary Bedroom Level Second
Dining Room Coffered Ceiling(s), Flooring - Wood, Exterior Access, Recessed Lighting
Kitchen Coffered Ceiling(s), Flooring - Wood, Kitchen Island, Recessed Lighting
Interior
Interior Features Recessed Lighting, Wet bar, Bathroom, Office, Sitting Room, Wet Bar
Heating Forced Air, Natural Gas, Fireplace
Cooling Central Air
Flooring Engineered Hardwood, Flooring - Wood
Fireplaces Number 3
Fireplaces Type Family Room, Living Room
Appliance Gas Water Heater, Second Dishwasher
Laundry Flooring - Wood, Recessed Lighting, Second Floor
Exterior
Exterior Feature Porch, Patio, Covered Patio/Deck, Professional Landscaping, Sprinkler System, Decorative Lighting, Stone Wall
Garage Spaces 2.0
Waterfront Description Beach Front,Ocean,Walk to,0 to 1/10 Mile To Beach,Beach Ownership(Private,Association,Deeded Rights)
View Y/N Yes
View Scenic View(s)
Roof Type Shingle
Total Parking Spaces 4
Garage Yes
Building
Lot Description Level
Foundation Concrete Perimeter
Sewer Public Sewer
Water Public
Architectural Style Colonial, Craftsman
Others
Senior Community false
Read Less
Want to know what your home might be worth? Contact us for a FREE valuation!

Our team is ready to help you sell your home for the highest possible price ASAP
Bought with Lindsey McCarthy • Coldwell Banker Realty - Marblehead
GET MORE INFORMATION





