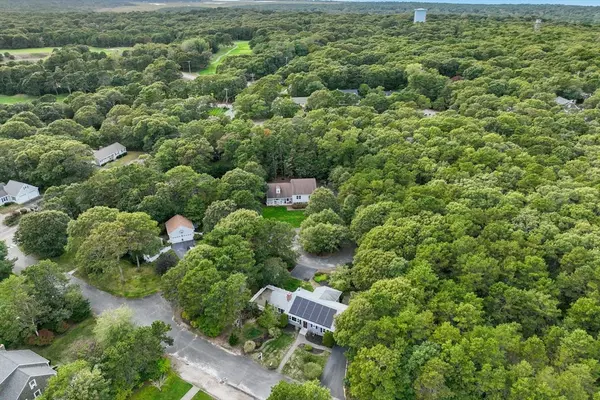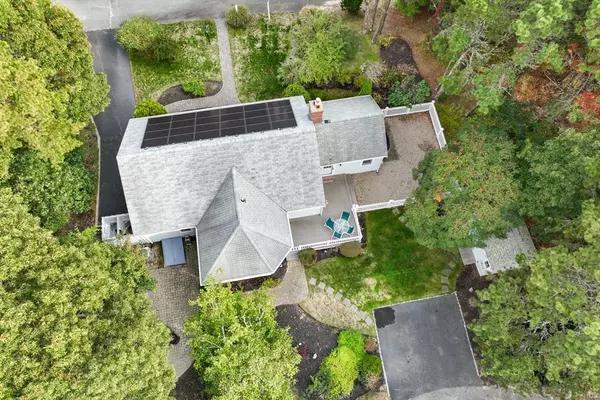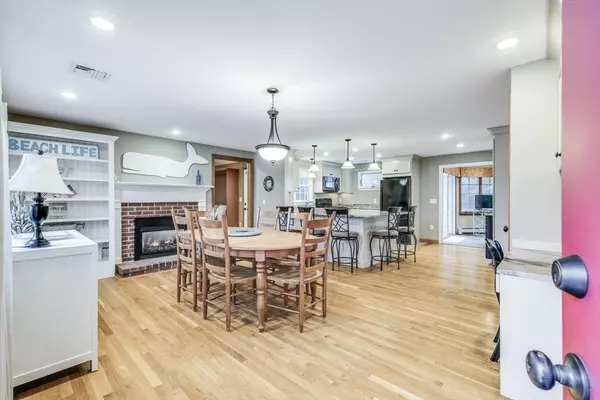$763,000
$799,000
4.5%For more information regarding the value of a property, please contact us for a free consultation.
8 Kenneth Lane Dennis, MA 02638
2 Beds
2 Baths
1,448 SqFt
Key Details
Sold Price $763,000
Property Type Single Family Home
Sub Type Single Family Residence
Listing Status Sold
Purchase Type For Sale
Square Footage 1,448 sqft
Price per Sqft $526
MLS Listing ID 73298160
Sold Date 11/08/24
Style Ranch
Bedrooms 2
Full Baths 2
HOA Y/N false
Year Built 1992
Annual Tax Amount $2,825
Tax Year 2024
Lot Size 0.410 Acres
Acres 0.41
Property Description
You don't want to miss this one! Tastefully updated ranch on a quiet dead end cul-de-sac located near the Dennis Highlands Golf Course. Open floorplan, high ceilings, recessed lighting, and hardwood floors all add to this warm and inviting home. You will love the well-appointed kitchen with granite countertops, gas fireplace and extra cabinets for additional storage. The home boasts a sunroom off the kitchen and a finished basement for additional living space. Did I mention the first-floor laundry and updated baths? Outside you will find a nice deck that connects to a fenced in yard, ideal for a play area or pets. Plus, a must have outdoor shower for rinsing off after a day at the beach. Located close to Northside beaches and Dennis Village. Come see this delightful home and take advantage of this wonderful opportunity!
Location
State MA
County Barnstable
Area Dennis (Village)
Zoning Res
Direction Old Bass River Road, to Mahoney, to 8 Kenneth Lane.
Rooms
Basement Full, Finished, Interior Entry, Bulkhead
Primary Bedroom Level First
Dining Room Flooring - Wood, Window(s) - Bay/Bow/Box
Kitchen Flooring - Wood, Recessed Lighting
Interior
Heating Baseboard, Natural Gas
Cooling Central Air
Flooring Wood, Hardwood
Fireplaces Number 1
Fireplaces Type Dining Room
Appliance Gas Water Heater, Tankless Water Heater, Range, Dishwasher, Microwave, Refrigerator, Washer, Dryer
Laundry First Floor, Electric Dryer Hookup, Washer Hookup
Exterior
Exterior Feature Deck, Sprinkler System, Fenced Yard, Outdoor Shower, Outdoor Gas Grill Hookup
Fence Fenced
Community Features Shopping, Walk/Jog Trails, Golf, Marina
Utilities Available for Gas Range, for Gas Oven, for Electric Dryer, Washer Hookup, Outdoor Gas Grill Hookup
Waterfront Description Beach Front,Bay,Lake/Pond,Ocean,1 to 2 Mile To Beach
Roof Type Shingle
Total Parking Spaces 4
Garage No
Building
Lot Description Cul-De-Sac, Corner Lot, Level
Foundation Concrete Perimeter
Sewer Private Sewer
Water Public
Architectural Style Ranch
Others
Senior Community false
Read Less
Want to know what your home might be worth? Contact us for a FREE valuation!

Our team is ready to help you sell your home for the highest possible price ASAP
Bought with Sandra Tanco • Kinlin Grover Compass
GET MORE INFORMATION





