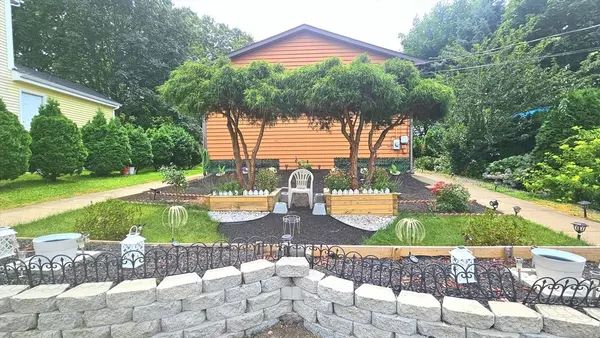$625,000
$589,900
6.0%For more information regarding the value of a property, please contact us for a free consultation.
155 Narragansett St Fall River, MA 02720
5 Beds
3 Baths
2,822 SqFt
Key Details
Sold Price $625,000
Property Type Multi-Family
Sub Type Multi Family
Listing Status Sold
Purchase Type For Sale
Square Footage 2,822 sqft
Price per Sqft $221
MLS Listing ID 73266328
Sold Date 10/30/24
Bedrooms 5
Full Baths 3
Year Built 1988
Annual Tax Amount $5,277
Tax Year 2024
Lot Size 0.260 Acres
Acres 0.26
Property Description
Well cared for Legal 2 family on a beautiful large lot situated on a quiet dead end street. Great investment property & a commuters dream! Located close to Route 195 and Rt. 24. Also less than a mile from the brand new MBTA station with service to Boston. The 3bed/2bath main level boasts a sun splashed open floor plan w/ vaulted ceilings. Updated kitchen w/ Island, stainless steel appliances and tiled back splash. Large living area w/ double sliders leading out to back deck overlooking back yard. Plenty of closet space and Forced hot air & Central A/C. 2bed/1bath Lower level is currently rented to great tenants that have occupied for 4 years. Kitchen/dining combo, and large living room. Property also boasts Large yard for relaxing and entertaining, including 2 decks, beautiful landscaping, a spring fed Koi pond, above ground pool, and outdoor fireplace Rent both units or live in the main unit and keep the lower unit for rental income. Close to parks and the waterfront.
Location
State MA
County Bristol
Zoning G
Direction North Main to Narragansett
Interior
Interior Features Ceiling Fan(s), Cathedral/Vaulted Ceilings, Storage, Walk-In Closet(s), Bathroom With Tub, Open Floorplan, Slider, Living Room, Dining Room, Kitchen
Heating Forced Air, Electric
Cooling Central Air, Window Unit(s)
Flooring Wood, Tile, Carpet
Appliance Range, Dishwasher, Refrigerator
Laundry Electric Dryer Hookup, Washer Hookup
Exterior
Exterior Feature Balcony/Deck, Rain Gutters, Decorative Lighting, Fruit Trees, Garden, Stone Wall
Pool Above Ground
Community Features Public Transportation, Shopping, Park, Medical Facility, Highway Access, T-Station
Utilities Available for Gas Range, for Electric Dryer, Washer Hookup
View Y/N Yes
View City
Roof Type Shingle
Total Parking Spaces 4
Garage No
Building
Lot Description Cleared
Story 3
Foundation Concrete Perimeter
Sewer Public Sewer
Water Public
Others
Senior Community false
Read Less
Want to know what your home might be worth? Contact us for a FREE valuation!

Our team is ready to help you sell your home for the highest possible price ASAP
Bought with Domingas DeBarros • Conway - Dartmouth
GET MORE INFORMATION





