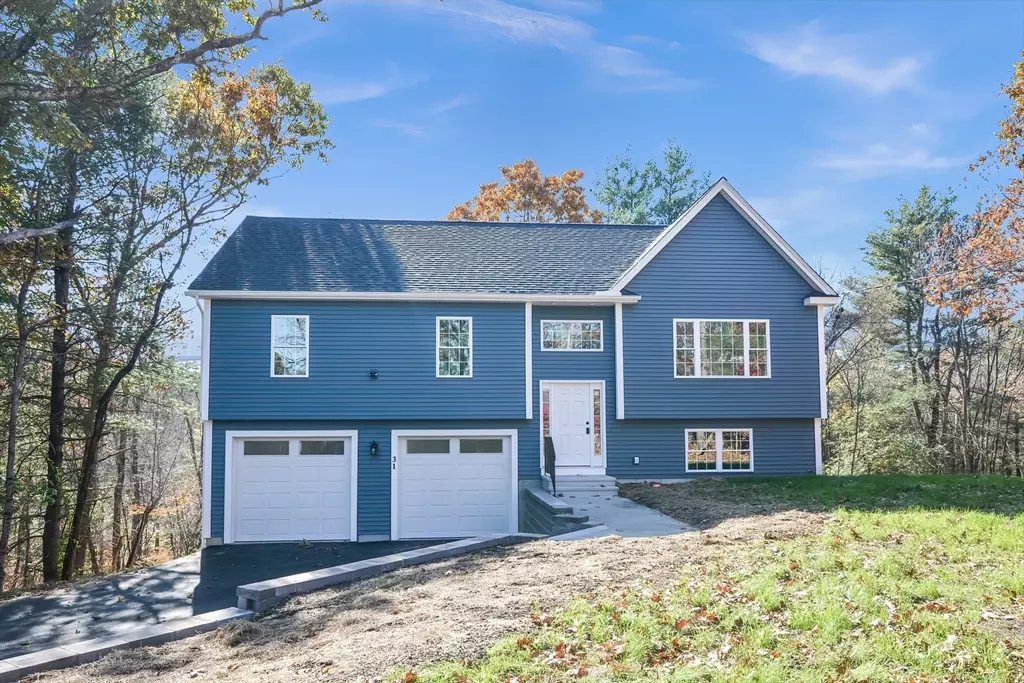$519,900
$519,900
For more information regarding the value of a property, please contact us for a free consultation.
31 Lake Rd. Brookfield, MA 01506
3 Beds
2 Baths
1,858 SqFt
Key Details
Sold Price $519,900
Property Type Single Family Home
Sub Type Single Family Residence
Listing Status Sold
Purchase Type For Sale
Square Footage 1,858 sqft
Price per Sqft $279
MLS Listing ID 73270438
Sold Date 10/25/24
Style Split Entry
Bedrooms 3
Full Baths 2
HOA Y/N false
Year Built 2024
Tax Year 2024
Lot Size 2.300 Acres
Acres 2.3
Property Description
Discover your dream home on picturesque Lake Rd in Brookfield! This exquisite new construction offers 3 bedrooms, 2 baths, and sits on over 2 private country acres. The open floor plan boasts a large kitchen with modern white cabinets and elegant granite countertops, dining area with access to the back deck and a spacious living room, all with cathedral ceilings, recessed lighting & hardwood flooring! The primary suite offers a private bathroom & double closets, 2 more decent sized bedrooms. The bright, finished lower level adds versatile living options which could include a game room, home office, workout room or just a nice big bonus space! Enjoy a private, serene setting close to Oakholm Brewery's fun & vibrant events! In the Brookfield/Tantasqua school district and just minutes from South Pond's beach and boat ramp. Convenient access to the MA Pike and major routes makes commuting a breeze. Sept/Early Oct delivery! (Interior photos of same house builder built on different lot)
Location
State MA
County Worcester
Zoning RES
Direction 148 to Lake Rd. stay left (house on right)
Rooms
Family Room Flooring - Laminate
Basement Full, Finished, Walk-Out Access, Garage Access, Concrete
Primary Bedroom Level First
Dining Room Flooring - Hardwood
Kitchen Flooring - Hardwood
Interior
Heating Central, Forced Air, Propane
Cooling Central Air
Flooring Wood, Tile, Carpet
Appliance Electric Water Heater, Water Heater, None, Plumbed For Ice Maker
Laundry Flooring - Laminate, In Basement, Electric Dryer Hookup, Washer Hookup
Exterior
Exterior Feature Deck, Screens
Garage Spaces 2.0
Community Features Walk/Jog Trails, Highway Access, House of Worship, Public School
Utilities Available for Electric Range, for Electric Dryer, Washer Hookup, Icemaker Connection
Waterfront Description Beach Front,Lake/Pond,1 to 2 Mile To Beach,Beach Ownership(Public)
Roof Type Shingle
Total Parking Spaces 6
Garage Yes
Building
Lot Description Wooded
Foundation Concrete Perimeter
Sewer Private Sewer
Water Private
Architectural Style Split Entry
Schools
Elementary Schools Brookfield
Middle Schools Tantasqua
High Schools Tantasqua
Others
Senior Community false
Read Less
Want to know what your home might be worth? Contact us for a FREE valuation!

Our team is ready to help you sell your home for the highest possible price ASAP
Bought with The Goneau Group • Keller Williams Realty North Central
GET MORE INFORMATION




