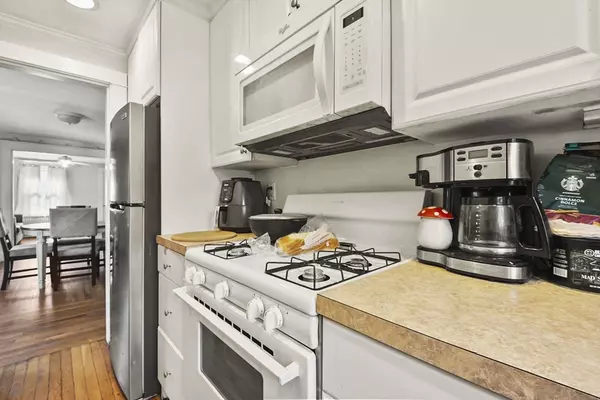$450,000
$400,000
12.5%For more information regarding the value of a property, please contact us for a free consultation.
174 Slocum Road Dartmouth, MA 02747
3 Beds
1 Bath
1,843 SqFt
Key Details
Sold Price $450,000
Property Type Single Family Home
Sub Type Single Family Residence
Listing Status Sold
Purchase Type For Sale
Square Footage 1,843 sqft
Price per Sqft $244
MLS Listing ID 73288474
Sold Date 10/29/24
Style Ranch,Bungalow
Bedrooms 3
Full Baths 1
HOA Y/N false
Year Built 1930
Annual Tax Amount $3,059
Tax Year 2024
Lot Size 0.410 Acres
Acres 0.41
Property Description
Welcome to this three bed one bath single-family home conveniently located in Dartmouth. This home features a two-car detached garage as well as a paved driveway with parking for up to four cars. Also including a very spacious backyard with garden space, a firepit area, a patio/grilling area, and storage shed. Upon entering the home, you will find a mudroom area that enters into the living room. Both the living and dining room include many windows for plenty of natural lighting. Full kitchen and bath are also included on the main level. The second mudroom off of the dining room has access to the driveway, walkup attic, rear exit, and finished basement. The basement includes a full kitchen, family room and built-in shelving. This home is conveniently located on Slocum Rd with a nearby zoo and school. Open House 09/14 & 09/15 11:00 to 12:30.
Location
State MA
County Bristol
Zoning SRA
Direction Grand Army of the Republic Hwy to Slocum Rd
Rooms
Family Room Closet, Flooring - Vinyl, Cable Hookup, Open Floorplan, Recessed Lighting
Basement Full, Partial, Finished, Walk-Out Access, Interior Entry
Primary Bedroom Level Second
Dining Room Ceiling Fan(s), Flooring - Hardwood, Exterior Access
Kitchen Flooring - Vinyl, Recessed Lighting, Gas Stove
Interior
Interior Features Closet, Recessed Lighting, Kitchen
Heating Steam, Oil
Cooling None
Flooring Tile, Vinyl, Hardwood, Flooring - Vinyl
Appliance Electric Water Heater, Water Heater, Range, Refrigerator, Gas Cooktop
Laundry Electric Dryer Hookup, Washer Hookup, First Floor
Exterior
Exterior Feature Pool - Above Ground, Rain Gutters, Storage, Screens
Garage Spaces 2.0
Pool Above Ground
Community Features Medical Facility, Highway Access, House of Worship, Public School
Roof Type Shingle
Total Parking Spaces 4
Garage Yes
Private Pool true
Building
Foundation Concrete Perimeter
Sewer Public Sewer
Water Public
Architectural Style Ranch, Bungalow
Others
Senior Community false
Read Less
Want to know what your home might be worth? Contact us for a FREE valuation!

Our team is ready to help you sell your home for the highest possible price ASAP
Bought with Stephen Ferreira • Lamacchia Realty, Inc.
GET MORE INFORMATION





