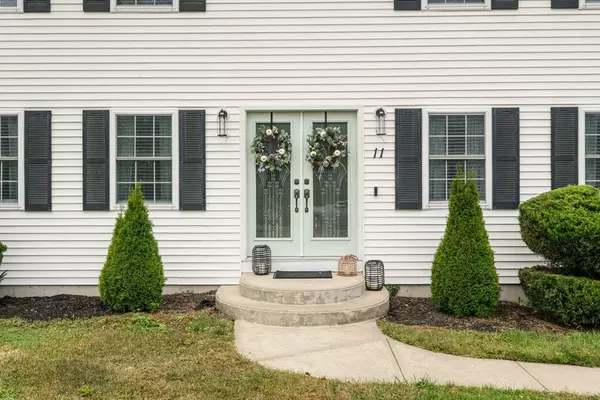$625,000
$619,900
0.8%For more information regarding the value of a property, please contact us for a free consultation.
11 Point West Dr Fall River, MA 02720
3 Beds
2.5 Baths
2,876 SqFt
Key Details
Sold Price $625,000
Property Type Single Family Home
Sub Type Single Family Residence
Listing Status Sold
Purchase Type For Sale
Square Footage 2,876 sqft
Price per Sqft $217
MLS Listing ID 73296951
Sold Date 10/25/24
Style Colonial
Bedrooms 3
Full Baths 2
Half Baths 1
HOA Y/N false
Year Built 1999
Annual Tax Amount $5,345
Tax Year 2024
Lot Size 0.430 Acres
Acres 0.43
Property Description
Located in a quiet, sought-after neighborhood near the Freetown line, this 3-bedroom, 2.5-bath Colonial, built in 1999, offers 2,876 sq ft of living space on just under half an acre. The open-concept first floor features hardwood floors, an updated kitchen with granite countertops, stainless steel appliances, a center island, and an inviting living room with exposed beam. The first level also includes a dining room, breakfast area, and large mudroom.Upstairs are 3 spacious bedrooms, including a 14'11 x 23' primary with a nice walk-in closet and 2nd closet. The spacious, open finished basement is perfect for entertaining, with a built-in bar and walkout to the patio. The fenced backyard boasts a saltwater pool, two-level deck, shed, and irrigation. Additional features include a 2-car attached garage, central air, crown molding, updated lighting, and newer appliances. Conveniently located in one of the most desirable areas of Fall River close to shopping and highways!
Location
State MA
County Bristol
Zoning A-2
Direction GPS - off of North Main St. Near Freetown line.
Rooms
Family Room Bathroom - Half, Closet, French Doors, Exterior Access, Open Floorplan, Recessed Lighting
Basement Full, Finished, Walk-Out Access, Interior Entry
Primary Bedroom Level Second
Dining Room Flooring - Hardwood, Open Floorplan, Recessed Lighting, Crown Molding
Kitchen Flooring - Hardwood, Countertops - Stone/Granite/Solid, Kitchen Island, Open Floorplan, Recessed Lighting, Stainless Steel Appliances, Gas Stove, Crown Molding
Interior
Interior Features Closet - Double, Dining Area, Open Floorplan, Recessed Lighting, Slider, Crown Molding, Mud Room, Central Vacuum, Finish - Sheetrock, Internet Available - Broadband
Heating Baseboard, Natural Gas
Cooling Central Air
Flooring Tile, Vinyl, Hardwood, Flooring - Stone/Ceramic Tile, Flooring - Hardwood
Appliance Gas Water Heater, Water Heater, Range, Dishwasher, Disposal, Microwave, Refrigerator, Washer, Dryer, ENERGY STAR Qualified Refrigerator, ENERGY STAR Qualified Dishwasher
Laundry Electric Dryer Hookup, In Basement
Exterior
Exterior Feature Porch, Deck, Patio, Covered Patio/Deck, Pool - Above Ground Heated, Rain Gutters, Storage, Sprinkler System, Screens, Fenced Yard
Garage Spaces 2.0
Fence Fenced/Enclosed, Fenced
Pool Heated
Community Features Public Transportation, Shopping, Tennis Court(s), Park, Walk/Jog Trails, Golf, Medical Facility, Laundromat, Bike Path, Conservation Area, Highway Access, House of Worship, Marina, Private School, Public School, T-Station, University
Utilities Available for Gas Range, for Electric Dryer
Roof Type Shingle
Total Parking Spaces 6
Garage Yes
Private Pool true
Building
Lot Description Corner Lot
Foundation Concrete Perimeter
Sewer Public Sewer
Water Public
Architectural Style Colonial
Others
Senior Community false
Acceptable Financing Contract
Listing Terms Contract
Read Less
Want to know what your home might be worth? Contact us for a FREE valuation!

Our team is ready to help you sell your home for the highest possible price ASAP
Bought with The Ponte Group • Keller Williams South Watuppa
GET MORE INFORMATION





