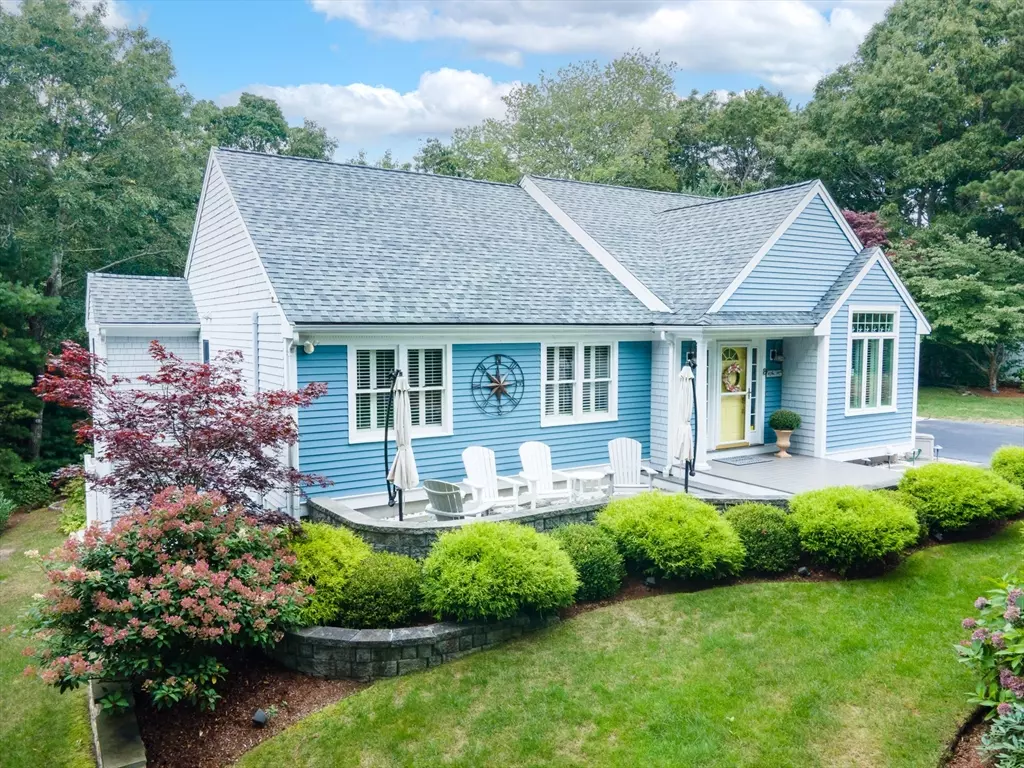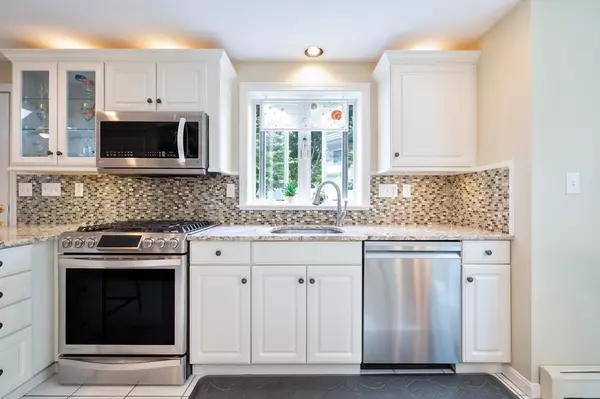$1,000,000
$849,999
17.6%For more information regarding the value of a property, please contact us for a free consultation.
8 Nelson Cir Mashpee, MA 02649
4 Beds
3 Baths
2,898 SqFt
Key Details
Sold Price $1,000,000
Property Type Single Family Home
Sub Type Single Family Residence
Listing Status Sold
Purchase Type For Sale
Square Footage 2,898 sqft
Price per Sqft $345
Subdivision Quashnet Valley Estates
MLS Listing ID 73288300
Sold Date 10/24/24
Style Ranch
Bedrooms 4
Full Baths 3
HOA Fees $12/ann
HOA Y/N true
Year Built 1995
Annual Tax Amount $4,477
Tax Year 2024
Lot Size 0.360 Acres
Acres 0.36
Property Description
Look no further for your perfect Cape Escape! This bright & cheerful home located in the highly desirable neighborhood of Quashnet Valley Estates offers 4 beds & 3 full baths. First-floor living with spacious open floorplan. Renovated kitchen opens to dining & living space with adjacent heated sun room surrounded by windows. Primary suite with cathedral ceilings includes a walk in closet and full bath. 2 additional bedrooms and full bath round out the main level. The beautifully finished walk-out basement is perfect for entertaining with friends & family and includes a kitchenette and living room with gas fireplace to cozy up to this winter. A 4th bedroom with full bath is the perfect spot for guests to retreat to. Home office space, work room and additional storage complete the basement. The outdoor oasis has plenty of space for relaxing and entertaining. The grounds are professionally landscaped and include irrigation & outdoor shower. Nei
Location
State MA
County Barnstable
Zoning R5
Direction Old Barnstable Rd to Quashnet Valley Estates
Rooms
Basement Full, Finished, Walk-Out Access, Interior Entry
Interior
Interior Features Wired for Sound, High Speed Internet
Heating Baseboard, Electric Baseboard, Natural Gas
Cooling Central Air
Fireplaces Number 1
Appliance Gas Water Heater, Range, Dishwasher, Microwave, Refrigerator, Washer, Dryer, Wine Refrigerator, Plumbed For Ice Maker
Laundry Electric Dryer Hookup, Washer Hookup
Exterior
Exterior Feature Deck - Composite, Patio, Rain Gutters, Storage, Professional Landscaping, Sprinkler System, Outdoor Shower, Stone Wall
Garage Spaces 1.0
Community Features Shopping, Tennis Court(s), Park, Walk/Jog Trails, Golf, Bike Path, Conservation Area
Utilities Available for Gas Range, for Electric Dryer, Washer Hookup, Icemaker Connection, Generator Connection
Roof Type Shingle
Total Parking Spaces 5
Garage Yes
Building
Lot Description Level
Foundation Concrete Perimeter
Sewer Private Sewer
Water Public
Architectural Style Ranch
Others
Senior Community false
Read Less
Want to know what your home might be worth? Contact us for a FREE valuation!

Our team is ready to help you sell your home for the highest possible price ASAP
Bought with Diana Lucivero • Compass
GET MORE INFORMATION





