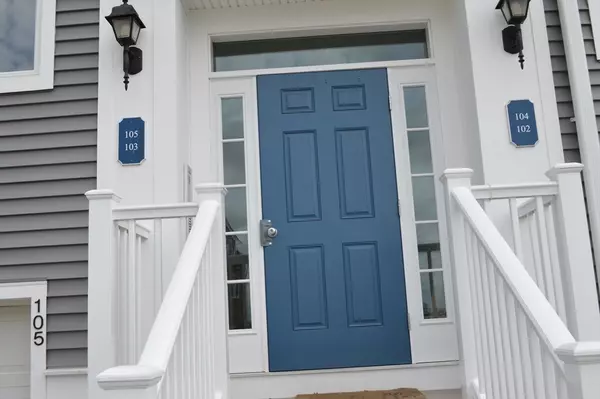$470,000
$499,000
5.8%For more information regarding the value of a property, please contact us for a free consultation.
700 Shore Drive #105 Fall River, MA 02721
3 Beds
3 Baths
2,145 SqFt
Key Details
Sold Price $470,000
Property Type Condo
Sub Type Condominium
Listing Status Sold
Purchase Type For Sale
Square Footage 2,145 sqft
Price per Sqft $219
MLS Listing ID 73233941
Sold Date 10/25/24
Bedrooms 3
Full Baths 3
HOA Fees $719/mo
Year Built 1987
Annual Tax Amount $5,076
Tax Year 2024
Property Description
Easy living at its finest! Welcome to The Landing at South Park Condo Complex. Don't miss out on this spacious 6-room, 3-bedroom, 3-bath condo! The openness floor plan boosts vaulted ceiling in living room area, kitchen w/stainless appliances, granite counters, a fabulous dining area, perfect for all your entertaining. Dining room leads out to deck area, enjoy the water views while sipping your morning coffee. First floor master suite boasts ample walk-in-closet & en-suite bathroom, laundry room. Walk-up to the second level where you'll land onto an open flow can easily be used as a master suite quarters with private deck to enjoy the tranquility overlooking the bay. Garage also holds a huge backroom storage area. Amenities include waterfront saltwater in-ground pool, club house, fitness center & "sauna". steps away to Borden Light Marina & easy walk to Kennedy Park with state of the art tennis/pickleball courts for play time. Steps away to many upscale restaurants & all major highways
Location
State MA
County Bristol
Zoning RES
Direction Head South on Bay St. Entrance at the Bottom of South Park
Rooms
Basement N
Primary Bedroom Level Main, First
Dining Room Chair Rail, Deck - Exterior, Open Floorplan, Slider
Kitchen Ceiling Fan(s), Flooring - Stone/Ceramic Tile, Countertops - Stone/Granite/Solid, Breakfast Bar / Nook, Recessed Lighting, Stainless Steel Appliances
Interior
Interior Features Balcony - Interior, Loft, Internet Available - Unknown
Heating Central, Forced Air
Cooling Central Air
Flooring Tile, Laminate, Hardwood, Engineered Hardwood, Flooring - Engineered Hardwood
Fireplaces Number 1
Fireplaces Type Living Room
Appliance Range, Dishwasher, Microwave, Refrigerator, Washer, Dryer
Laundry Electric Dryer Hookup, Washer Hookup, First Floor, In Unit
Exterior
Exterior Feature Deck
Garage Spaces 1.0
Pool Association, In Ground
Community Features Public Transportation, Shopping, Tennis Court(s), Park, Walk/Jog Trails, Medical Facility, Highway Access, House of Worship, Marina, Private School, Public School, T-Station, University
Utilities Available for Electric Range, for Electric Oven, for Electric Dryer, Washer Hookup
Roof Type Shingle
Total Parking Spaces 1
Garage Yes
Building
Story 2
Sewer Public Sewer
Water Public
Schools
Middle Schools Morton Middle
High Schools Bmc Durfee High
Others
Pets Allowed Yes w/ Restrictions
Senior Community false
Acceptable Financing Contract
Listing Terms Contract
Read Less
Want to know what your home might be worth? Contact us for a FREE valuation!

Our team is ready to help you sell your home for the highest possible price ASAP
Bought with Matthew Pita • RE/MAX On The Move
GET MORE INFORMATION





