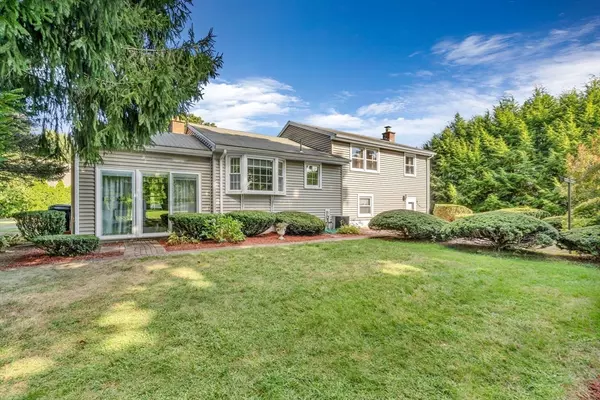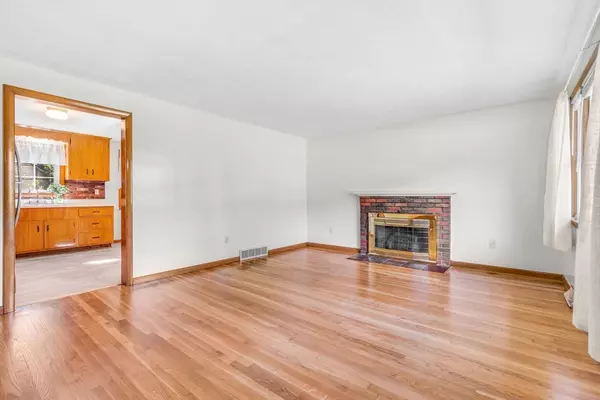$535,000
$530,000
0.9%For more information regarding the value of a property, please contact us for a free consultation.
27 Westboro Rd Marlborough, MA 01752
3 Beds
1 Bath
1,700 SqFt
Key Details
Sold Price $535,000
Property Type Single Family Home
Sub Type Single Family Residence
Listing Status Sold
Purchase Type For Sale
Square Footage 1,700 sqft
Price per Sqft $314
MLS Listing ID 73284575
Sold Date 10/25/24
Style Split Entry,Other (See Remarks)
Bedrooms 3
Full Baths 1
HOA Y/N false
Year Built 1961
Annual Tax Amount $4,286
Tax Year 2024
Lot Size 0.470 Acres
Acres 0.47
Property Description
Welcome to 27 Westboro Road Marlborough. This home is offering 3 bedrooms, 1 bathroom, a finished basement, and a sunroom, all set on a spacious, level lot. Central Air, Newly Refinished hardwood floors, Updated windows, Vinyl Siding. Experience multiple levels that offer a sense of separation between common and private areas. The kitchen is designed w/ functionality in mind, featuring ample cabinetry, countertops, a beautiful bay window, and lots of room for eat in dinning. Gleaming, refinished hardwood floors throughout the main levels. Three generously sized bedrooms, each with its ample closet space, and hardwood floors. Full bathroom with XLarge linen closet. Enjoy the extra space provided by the finished basement, which can serve as a family room, home office, or play area. More space in 11x14 Sunroom off kitchen. Situated on a level lot, the property features a spacious backyard for outdoor activities, gardening, or simply enjoying outdoor space
Location
State MA
County Middlesex
Zoning A-1
Direction Brigham St to Westboro Rd
Rooms
Family Room Closet, Exterior Access
Basement Full, Finished, Walk-Out Access, Sump Pump, Concrete
Primary Bedroom Level Second
Kitchen Ceiling Fan(s), Flooring - Laminate, Window(s) - Bay/Bow/Box
Interior
Interior Features Ceiling Fan(s), Sun Room
Heating Forced Air, Oil
Cooling Central Air
Flooring Hardwood, Flooring - Wall to Wall Carpet
Fireplaces Number 1
Fireplaces Type Living Room
Appliance Electric Water Heater, Range, Oven, Refrigerator
Laundry In Basement, Electric Dryer Hookup, Washer Hookup
Exterior
Exterior Feature Patio, Storage
Community Features Public Transportation, Shopping, Tennis Court(s), Park, Walk/Jog Trails, Stable(s), Golf, Medical Facility, Laundromat, Bike Path, Highway Access, House of Worship, Public School
Utilities Available for Electric Dryer, Washer Hookup
Roof Type Shingle
Total Parking Spaces 5
Garage No
Building
Lot Description Level
Foundation Concrete Perimeter
Sewer Public Sewer
Water Public
Architectural Style Split Entry, Other (See Remarks)
Schools
Middle Schools Whitcomb
High Schools Mhs Or Amsa
Others
Senior Community false
Read Less
Want to know what your home might be worth? Contact us for a FREE valuation!

Our team is ready to help you sell your home for the highest possible price ASAP
Bought with Rebecca Zeng • Quintess Real Estate
GET MORE INFORMATION





