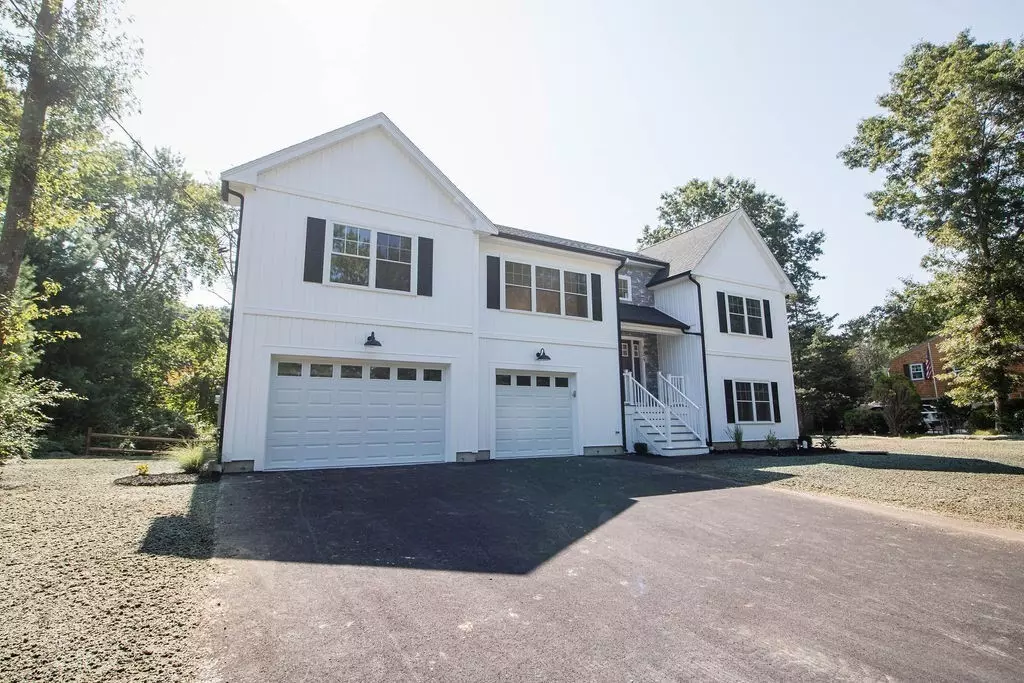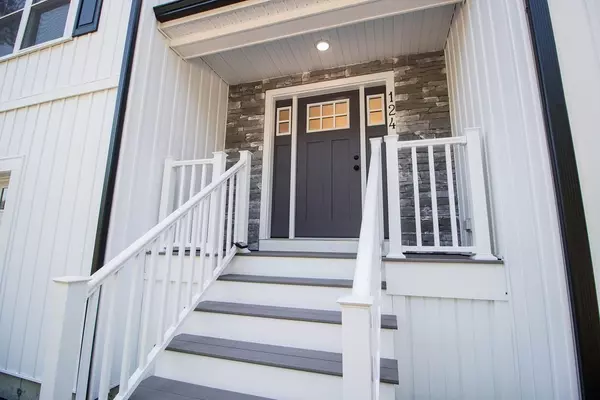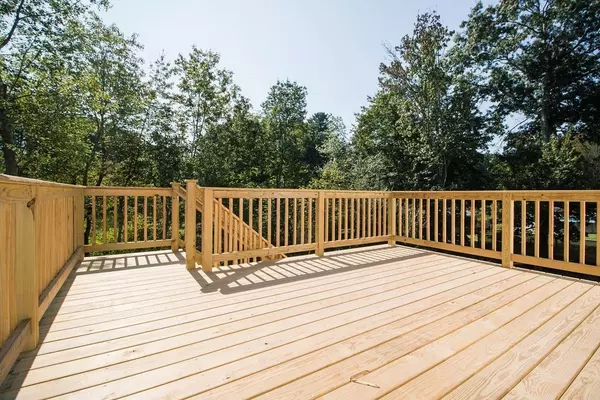$680,000
$680,000
For more information regarding the value of a property, please contact us for a free consultation.
Lot 8 Millview Street Taunton, MA 02780
3 Beds
2.5 Baths
2,350 SqFt
Key Details
Sold Price $680,000
Property Type Single Family Home
Sub Type Single Family Residence
Listing Status Sold
Purchase Type For Sale
Square Footage 2,350 sqft
Price per Sqft $289
MLS Listing ID 73201849
Sold Date 10/16/24
Style Contemporary,Raised Ranch
Bedrooms 3
Full Baths 2
Half Baths 1
HOA Y/N false
Year Built 2024
Tax Year 2024
Lot Size 1.960 Acres
Acres 1.96
Property Description
This custom-built MODERN home is waiting for you. Gorgeous exterior with board and batten siding as well as a stone entrance. Get ready to entertain in the open concept living space which includes a custom kitchen w/ granite, stainless appliances, center island & dining area that opens up to a deck, perfect for outdoor entertaining. The living room features a fireplace w/ custom built-in, adding additional storage. Two sun-filled bedrooms on one side of the home a full bathroom with a tub/shower. On the opposite side of the home, you'll find the private main bedroom with cathedral ceiling w/ fan, walk-in closet, & full bath with a tile shower. The finished basement is a standout feature of this home, providing an incredible family/bonus room and half bath. Expansive 2 car garage with storage. Large lower-level laundry room / mudroom.
Location
State MA
County Bristol
Zoning RES
Direction Whittenton to Millview
Rooms
Family Room Closet, Flooring - Laminate
Basement Full, Finished, Walk-Out Access, Garage Access, Concrete
Primary Bedroom Level First
Dining Room Flooring - Hardwood, Deck - Exterior
Kitchen Flooring - Hardwood, Countertops - Stone/Granite/Solid, Kitchen Island, Recessed Lighting, Stainless Steel Appliances
Interior
Heating Forced Air, Electric Baseboard
Cooling Central Air
Flooring Tile, Carpet, Laminate, Hardwood
Fireplaces Number 1
Fireplaces Type Living Room
Appliance Range, Dishwasher, Microwave, Refrigerator, Plumbed For Ice Maker
Laundry Flooring - Laminate, In Basement, Electric Dryer Hookup, Washer Hookup
Exterior
Exterior Feature Porch, Deck, Rain Gutters, Sprinkler System, Screens
Garage Spaces 2.0
Community Features Public Transportation, Shopping, House of Worship, Public School
Utilities Available for Gas Range, for Electric Dryer, Washer Hookup, Icemaker Connection
Roof Type Shingle
Total Parking Spaces 4
Garage Yes
Building
Foundation Concrete Perimeter
Sewer Public Sewer
Water Public
Others
Senior Community false
Read Less
Want to know what your home might be worth? Contact us for a FREE valuation!

Our team is ready to help you sell your home for the highest possible price ASAP
Bought with Julie Bellas • Keller Williams Realty
GET MORE INFORMATION





