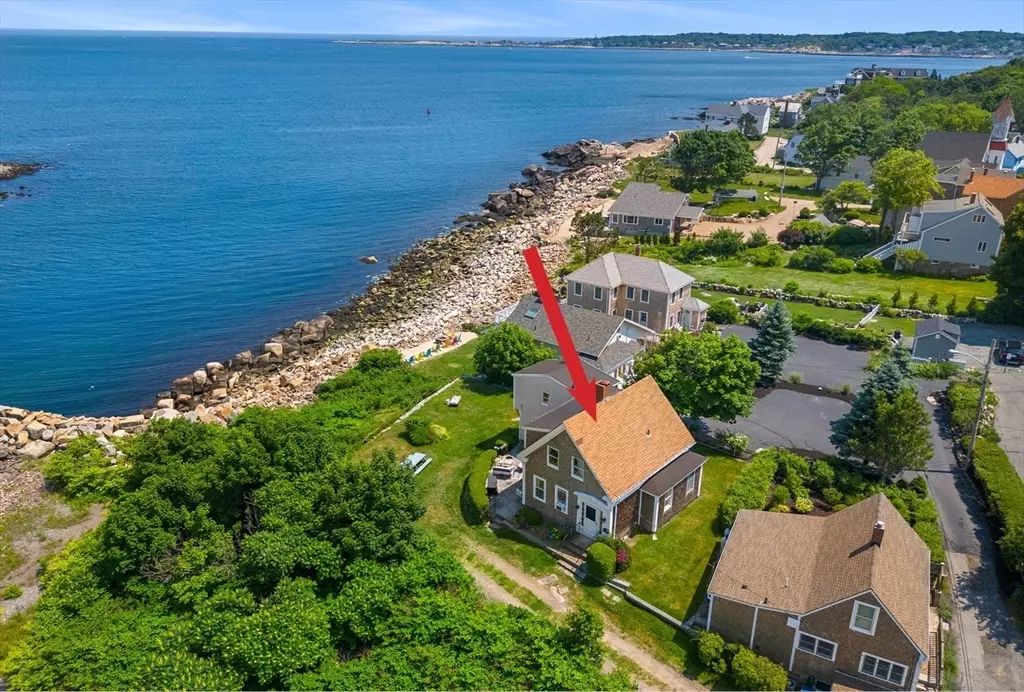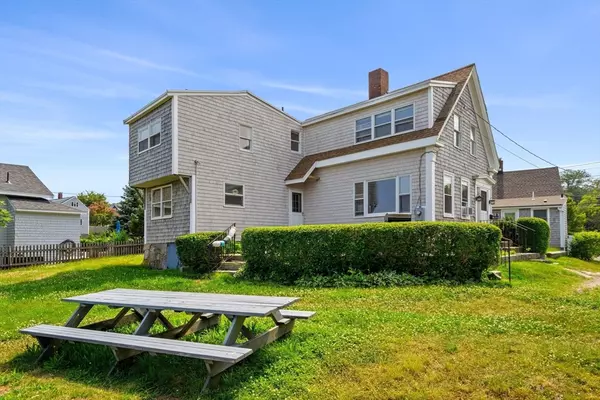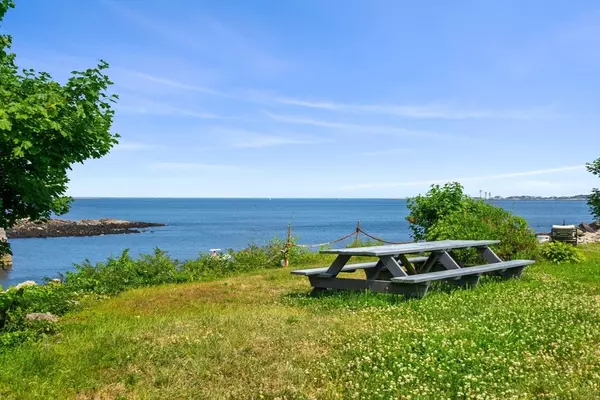$1,200,000
$1,249,000
3.9%For more information regarding the value of a property, please contact us for a free consultation.
4 Edgemere Road Rockport, MA 01966
3 Beds
2 Baths
1,516 SqFt
Key Details
Sold Price $1,200,000
Property Type Single Family Home
Sub Type Single Family Residence
Listing Status Sold
Purchase Type For Sale
Square Footage 1,516 sqft
Price per Sqft $791
MLS Listing ID 73264728
Sold Date 10/18/24
Style Colonial
Bedrooms 3
Full Baths 2
HOA Y/N false
Year Built 1890
Annual Tax Amount $10,219
Tax Year 2024
Lot Size 5,227 Sqft
Acres 0.12
Property Description
Pigeon Cove Charmer! This fabulous seaside home has amazing ocean views of Sandy Bay and the waters beyond from almost every room! The main level has a newly renovated eat-in kitchen with white cabinets and granite countertops.The VIEW IS INCREDIBLE! The living room, with wide pine floors and a wood burning fireplace provides another picture perfect view of Pigeon Cove Harbor. The dining room, with pine floor and another fireplace, connects to a three seasons porch with access to the yard. A home office completes the main level. There are three sizable bedrooms on the second level along with a full bath and laundry. Relax and enjoy the salty breezes and ocean views from the back yard patio. This location is very close to Halibut Point State Park, Back Beach, downtown shopping and the commuter train. Also easy access to Boston via train or jump on Rt. 128. This property is a GEM!
Location
State MA
County Essex
Zoning GD
Direction GRANITE STREET TO EDGEMERE ROAD
Rooms
Basement Partial, Interior Entry, Bulkhead, Dirt Floor, Unfinished
Primary Bedroom Level Second
Dining Room Flooring - Wood
Kitchen Flooring - Wood, Window(s) - Picture, Countertops - Stone/Granite/Solid, Breakfast Bar / Nook
Interior
Interior Features Sun Room, Home Office
Heating Baseboard, Oil
Cooling None
Flooring Wood, Flooring - Wood
Fireplaces Number 3
Fireplaces Type Dining Room, Living Room, Bedroom
Appliance Range, Refrigerator
Laundry Second Floor, Electric Dryer Hookup, Washer Hookup
Exterior
Exterior Feature Patio
Community Features Public Transportation, Conservation Area, Highway Access, House of Worship, Private School, Public School
Utilities Available for Electric Range, for Electric Dryer, Washer Hookup
Waterfront Description Beach Front,Ocean,Walk to,1/2 to 1 Mile To Beach,Beach Ownership(Public)
View Y/N Yes
View Scenic View(s)
Roof Type Shingle
Total Parking Spaces 4
Garage No
Building
Lot Description Easements
Foundation Stone, Granite
Sewer Public Sewer
Water Public
Architectural Style Colonial
Others
Senior Community false
Acceptable Financing Contract
Listing Terms Contract
Read Less
Want to know what your home might be worth? Contact us for a FREE valuation!

Our team is ready to help you sell your home for the highest possible price ASAP
Bought with Callon R. Walker • eRealty Advisors, Inc.
GET MORE INFORMATION





