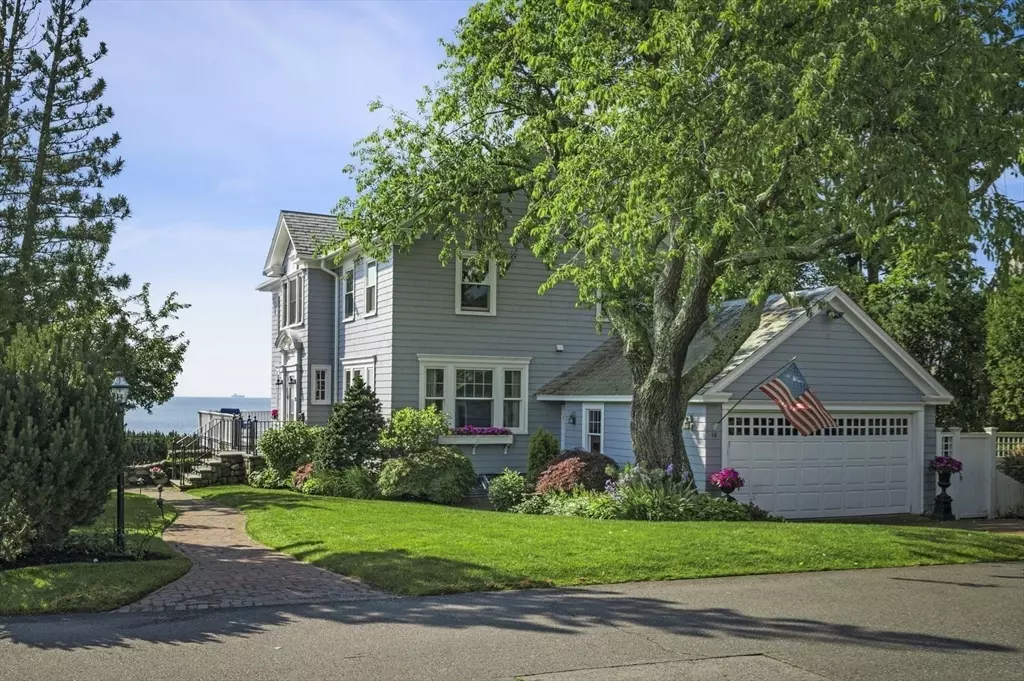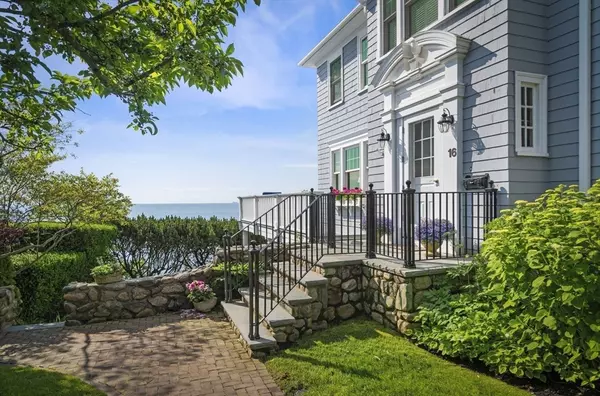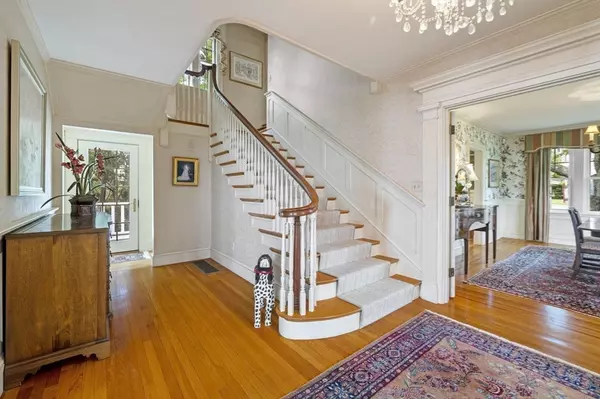$3,724,000
$3,895,000
4.4%For more information regarding the value of a property, please contact us for a free consultation.
16 Coolidge Road Marblehead, MA 01945
4 Beds
4.5 Baths
3,168 SqFt
Key Details
Sold Price $3,724,000
Property Type Single Family Home
Sub Type Single Family Residence
Listing Status Sold
Purchase Type For Sale
Square Footage 3,168 sqft
Price per Sqft $1,175
Subdivision Greystone
MLS Listing ID 73257206
Sold Date 10/16/24
Style Colonial,Antique,Shingle
Bedrooms 4
Full Baths 4
Half Baths 1
HOA Y/N false
Year Built 1920
Annual Tax Amount $23,982
Tax Year 2024
Lot Size 6,098 Sqft
Acres 0.14
Property Description
This remarkable home, with its elegant turn of the century sophistication plus updated amenities, is perfectly sited to take advantage of oceanfront living yet high enough on the land to enjoy expansive views of both the sky and sea,near & far! Enjoy amazing sunrises & moonrises, fishing or setting lobster traps right off of your own rocks or take a 2-min walk to the private neighborhood beach for a swim or to launch your kayak.This outstanding 4-BR,4.5 bath home offers craftsmanship,architectural detail, high ceilings plus the walls of windows & glass doors adding to the charm & light of this special home.The living room w/its central fireplace & coffered ceiling also offers a “coffee corner” surrounded by windows w/180-degree views & doors leading to the wraparound deck where summer meals are enjoyed at the ocean's edge.16 Coolidge Rd is located in a very special neighborhood w/families & friends, both young and old, yet offers great privacy thanks to the open ocean in its backyard !
Location
State MA
County Essex
Zoning SR
Direction Atlantic Ave, to Greystone Road, to Coolidge Road
Rooms
Family Room Bathroom - Full, Cedar Closet(s), Closet/Cabinets - Custom Built, Flooring - Wall to Wall Carpet, Exterior Access, Window Seat
Basement Full, Finished, Walk-Out Access, Interior Entry, Sump Pump, Concrete, Slab
Primary Bedroom Level Second
Dining Room Closet/Cabinets - Custom Built, Flooring - Hardwood, French Doors, Wainscoting, Lighting - Overhead, Crown Molding, Decorative Molding
Kitchen Skylight, Closet/Cabinets - Custom Built, Flooring - Hardwood, Dining Area, Countertops - Stone/Granite/Solid, Countertops - Upgraded, Kitchen Island, Recessed Lighting, Gas Stove, Lighting - Overhead, Crown Molding
Interior
Interior Features Bathroom - Full, Bathroom - With Tub & Shower, Lighting - Sconce, Lighting - Overhead, Bathroom, Home Office, High Speed Internet
Heating Forced Air, Electric Baseboard, Natural Gas
Cooling Central Air, Dual
Flooring Wood, Tile, Carpet, Marble, Hardwood, Flooring - Stone/Ceramic Tile, Flooring - Hardwood
Fireplaces Number 2
Fireplaces Type Family Room, Living Room
Appliance Gas Water Heater, Water Heater, Oven, Dishwasher, Disposal, Microwave, Range, Refrigerator, Washer, Dryer, Range Hood, Plumbed For Ice Maker
Laundry Electric Dryer Hookup, Washer Hookup, In Basement
Exterior
Exterior Feature Deck, Balcony, Rain Gutters, Professional Landscaping, Garden, Stone Wall
Garage Spaces 2.0
Community Features Public Transportation, Shopping, Tennis Court(s), Park, Walk/Jog Trails, Medical Facility, Laundromat, Bike Path, Conservation Area, House of Worship, Private School, Public School
Utilities Available for Gas Range, for Electric Oven, for Electric Dryer, Washer Hookup, Icemaker Connection
Waterfront Description Waterfront,Beach Front,Ocean,Frontage,Direct Access,Private,Beach Access,Ocean,Walk to,0 to 1/10 Mile To Beach,Beach Ownership(Private,Association)
View Y/N Yes
View Scenic View(s)
Roof Type Slate
Total Parking Spaces 2
Garage Yes
Building
Lot Description Level, Steep Slope
Foundation Stone, Slab
Sewer Public Sewer
Water Public
Architectural Style Colonial, Antique, Shingle
Schools
Elementary Schools Public/Private
Middle Schools Public/Private
High Schools Public
Others
Senior Community false
Read Less
Want to know what your home might be worth? Contact us for a FREE valuation!

Our team is ready to help you sell your home for the highest possible price ASAP
Bought with Elizabeth Walters • Coldwell Banker Realty - Marblehead
GET MORE INFORMATION





