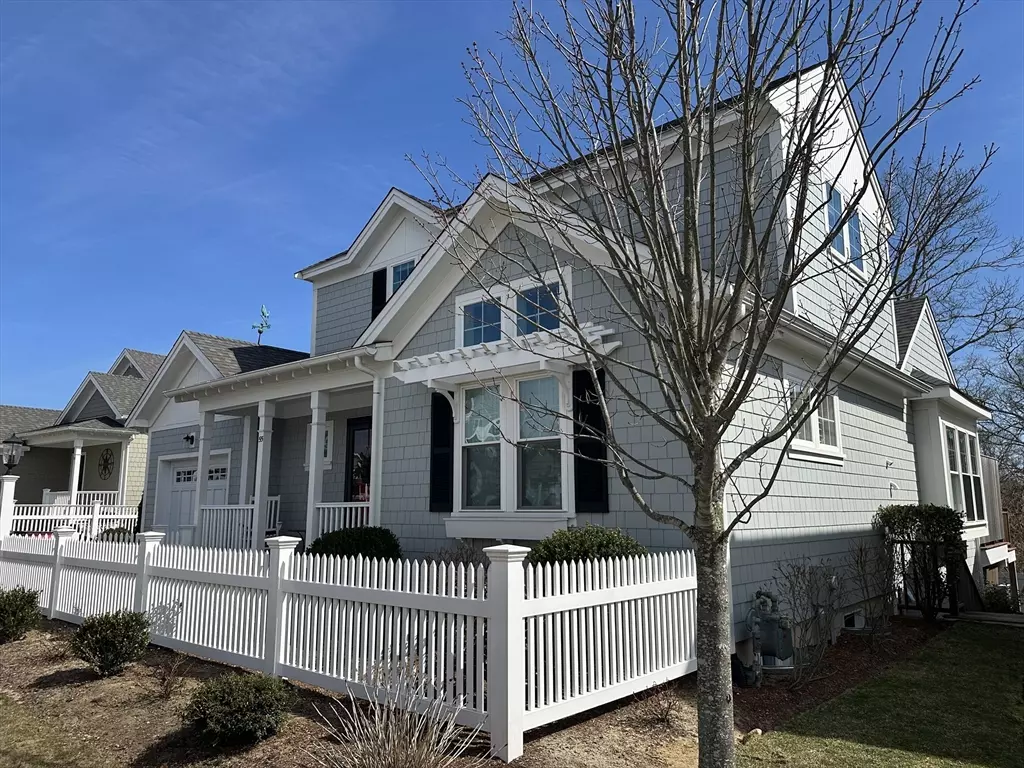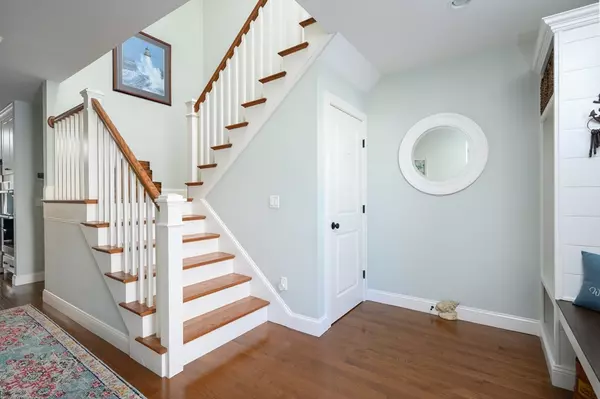$1,650,000
$1,695,000
2.7%For more information regarding the value of a property, please contact us for a free consultation.
55 Cottage Lane Mashpee, MA 02649
5 Beds
3.5 Baths
3,216 SqFt
Key Details
Sold Price $1,650,000
Property Type Single Family Home
Sub Type Single Family Residence
Listing Status Sold
Purchase Type For Sale
Square Footage 3,216 sqft
Price per Sqft $513
Subdivision New Seabury
MLS Listing ID 73205064
Sold Date 10/15/24
Style Cape,Contemporary
Bedrooms 5
Full Baths 3
Half Baths 1
HOA Fees $469/qua
HOA Y/N true
Year Built 2018
Annual Tax Amount $7,451
Tax Year 2024
Lot Size 4,791 Sqft
Acres 0.11
Property Description
Welcome to the award-winning Cottages at New Seabury, designed with energy-efficient, maintenance-free materials & upgraded features. This sun-splashed, elegant 5-BR home features a first-floor primary suite with custom stone FP wall with enclosed electric FP & TV. There are heated floors in primary bath, top of the line appliances in the well-appointed kitchen overlooking the living room with fireplace, window seats, built-in storage & access to the back deck and yard. Two bedrooms and a full bath complete the 2nd floor. An in-home office, full bath, 2 more bedrooms, storage area, and family room with access to the hot tub with rain barrier ceiling finish the lower level. Enjoy the short walk to member beaches, Poppy Inn & Marketplace. New Seabury Club memberships are still available with tennis, pool and athletic center close to this neighborhood with many other features a short distance away. Start making memories here this summer. It's your time to enjoy easy living on the Cape!
Location
State MA
County Barnstable
Area New Seabury
Zoning R3
Direction New Seabury entrance to right on Rock Landing to rotary, 1st exit to Cross St., 2nd right to Cottage
Rooms
Family Room Bathroom - Full, Ceiling Fan(s), Flooring - Laminate, Exterior Access, High Speed Internet Hookup, Slider
Basement Full, Partially Finished, Walk-Out Access, Interior Entry, Concrete
Primary Bedroom Level First
Kitchen Flooring - Hardwood, Window(s) - Bay/Bow/Box, Dining Area, Countertops - Stone/Granite/Solid, Kitchen Island, Cabinets - Upgraded, Cable Hookup, Open Floorplan, Recessed Lighting, Stainless Steel Appliances, Wine Chiller, Lighting - Pendant, Lighting - Overhead
Interior
Interior Features Bathroom - Full, Bathroom - Tiled With Tub & Shower, Countertops - Upgraded, Recessed Lighting, Lighting - Sconce, Lighting - Overhead, Bathroom, Home Office, Sauna/Steam/Hot Tub, Finish - Cement Plaster, Internet Available - DSL
Heating Central, Forced Air, Radiant, Natural Gas
Cooling Central Air
Flooring Wood, Tile, Vinyl, Hardwood, Vinyl / VCT, Flooring - Vinyl
Fireplaces Number 1
Fireplaces Type Family Room, Living Room, Master Bedroom
Appliance Gas Water Heater, Water Heater, Oven, Dishwasher, Disposal, Microwave, Range, Refrigerator, Washer, Dryer, Wine Refrigerator, Range Hood, Instant Hot Water, Plumbed For Ice Maker
Laundry Closet/Cabinets - Custom Built, Flooring - Hardwood, Electric Dryer Hookup, Recessed Lighting, Washer Hookup, First Floor, Gas Dryer Hookup
Exterior
Exterior Feature Porch, Deck, Deck - Composite, Hot Tub/Spa, Professional Landscaping, Sprinkler System, Fenced Yard
Garage Spaces 1.0
Fence Fenced/Enclosed, Fenced
Community Features Shopping, Pool, Tennis Court(s), Park, Walk/Jog Trails, Golf, Medical Facility, Laundromat, Bike Path, Conservation Area, Highway Access, House of Worship, Marina, Public School
Utilities Available for Gas Range, for Electric Oven, for Gas Dryer, Washer Hookup, Icemaker Connection, Generator Connection
Waterfront Description Beach Front,Ocean,1/2 to 1 Mile To Beach,Beach Ownership(Private)
Roof Type Shingle
Total Parking Spaces 3
Garage Yes
Building
Lot Description Cleared, Gentle Sloping, Level
Foundation Concrete Perimeter
Sewer Private Sewer
Water Public
Architectural Style Cape, Contemporary
Others
Senior Community false
Read Less
Want to know what your home might be worth? Contact us for a FREE valuation!

Our team is ready to help you sell your home for the highest possible price ASAP
Bought with The Joni Shore Group • Douglas Elliman Real Estate - Wellesley
GET MORE INFORMATION





