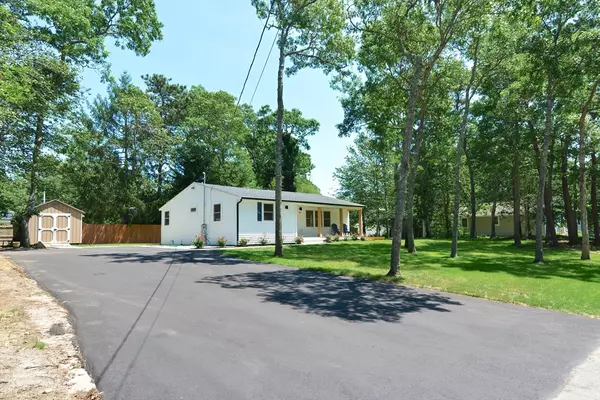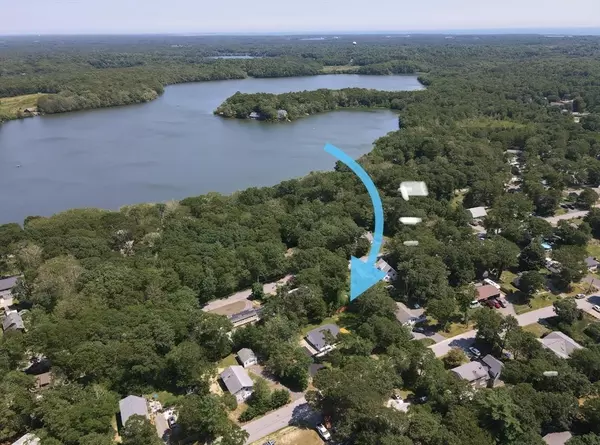$550,000
$549,900
For more information regarding the value of a property, please contact us for a free consultation.
47 Forest Dr Mashpee, MA 02649
3 Beds
1 Bath
992 SqFt
Key Details
Sold Price $550,000
Property Type Single Family Home
Sub Type Single Family Residence
Listing Status Sold
Purchase Type For Sale
Square Footage 992 sqft
Price per Sqft $554
MLS Listing ID 73266100
Sold Date 10/10/24
Style Ranch
Bedrooms 3
Full Baths 1
HOA Y/N false
Year Built 1973
Annual Tax Amount $2,484
Tax Year 2024
Lot Size 0.270 Acres
Acres 0.27
Property Description
Tastefully renovated farmhouse ranch, rebuilt with the highest standards of efficiency & low maintenance in mind, making this home feel like new construction. BRAND NEW EVERYTHING including high efficiency/eco friendly HVAC system designed for utility cost savings & foam insulation & Anderson windows ensuring durability & longevity. Inviting farmer's porch exudes a modern rustic charm, as you enter into an open concept floor plan seamlessly integrating living/dining/kitchen. Gorgeous upscale kitchen offers white shaker cabinetry, granite counters, tiled backsplash, SS appliances & trendy open shelving. Three generously sized bedrooms offer comfort & privacy, complemented by the full bath featuring Kohler fixtures/tub & tiled shower surround. LVP flooring throughout and craftsman-style doors! BRAND NEW vinyl siding w Azek trim, cedar deck, paver walkway, privacy fence, professionally landscaped & paved driveway! Close to Santuit pond, Mashpee Commons & all coastal living has to offer!
Location
State MA
County Barnstable
Zoning R5
Direction Cotuit Rd. to Lantern Ln. to Forest Dr.
Rooms
Basement Full, Bulkhead
Interior
Heating Forced Air, Electric, Air Source Heat Pumps (ASHP)
Cooling Central Air
Flooring Tile, Vinyl
Appliance Electric Water Heater, Water Heater, Range, Dishwasher, Microwave, Refrigerator
Exterior
Exterior Feature Porch, Deck - Wood
Fence Fenced/Enclosed
Community Features Shopping, Park, Walk/Jog Trails, Golf, Conservation Area, Highway Access, House of Worship, Marina, Public School
Utilities Available for Electric Range
Waterfront Description Beach Front,Lake/Pond,3/10 to 1/2 Mile To Beach,Beach Ownership(Public)
Roof Type Shingle
Total Parking Spaces 6
Garage No
Building
Lot Description Wooded, Level
Foundation Concrete Perimeter
Sewer Private Sewer
Water Public
Architectural Style Ranch
Others
Senior Community false
Read Less
Want to know what your home might be worth? Contact us for a FREE valuation!

Our team is ready to help you sell your home for the highest possible price ASAP
Bought with Claudine Wrighter • EXIT Cape Realty
GET MORE INFORMATION





