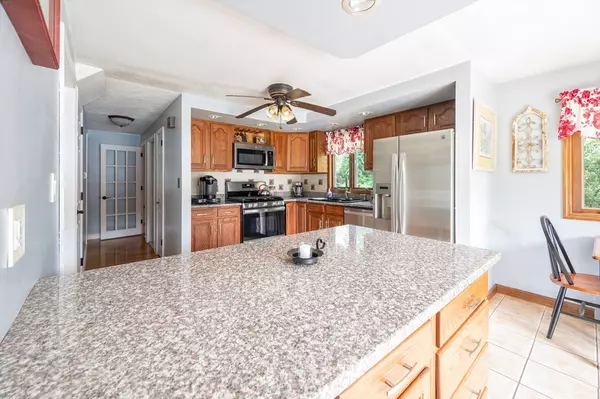$770,000
$750,000
2.7%For more information regarding the value of a property, please contact us for a free consultation.
2 Bruce St. Tewksbury, MA 01876
3 Beds
2.5 Baths
2,705 SqFt
Key Details
Sold Price $770,000
Property Type Single Family Home
Sub Type Single Family Residence
Listing Status Sold
Purchase Type For Sale
Square Footage 2,705 sqft
Price per Sqft $284
MLS Listing ID 73280588
Sold Date 10/02/24
Style Garrison
Bedrooms 3
Full Baths 2
Half Baths 1
HOA Y/N false
Year Built 1965
Annual Tax Amount $8,829
Tax Year 2024
Lot Size 1.370 Acres
Acres 1.37
Property Description
2 Bruce St. is a wonderful, oversized three-bedroom garrison colonial sitting on a 1.3 acre, level lot at the end of an idyllic suburban culdesac. This move-in ready home's features include hardwood floors, an eat-in kitchen, a formal dining room, a large family room, and a first-floor office. The home's second floor has a beautiful primary bedroom suite featuring a walk-in closet, stand-up shower, and soaking tub — two additional large bedrooms and a second full bathroom complete the second floor. Additional highlights include a large finished basement space with a cozy wood burning stove, a basement workshop area, and a walk-up attic, perfect for ample storage or possible future expansion, and a beautiful outdoor area, including a patio, open yard, and hot tub. All this is in close proximity to Long Pond, commuter rail, 495, Treehouse, and other great spots!
Location
State MA
County Middlesex
Zoning RG
Direction Pine St. to Leary Dr. to Bruce St.
Rooms
Basement Partially Finished
Primary Bedroom Level Second
Dining Room Flooring - Wood
Kitchen Flooring - Stone/Ceramic Tile, Countertops - Upgraded, Kitchen Island
Interior
Interior Features Home Office, Bonus Room
Heating Baseboard, Natural Gas
Cooling Central Air, Ductless
Flooring Wood, Flooring - Wood
Fireplaces Number 1
Fireplaces Type Dining Room
Appliance Gas Water Heater, Dishwasher, Microwave, Refrigerator
Laundry In Basement
Exterior
Exterior Feature Patio, Hot Tub/Spa
Community Features Public Transportation, Park, Walk/Jog Trails, Highway Access
Utilities Available for Gas Range
Roof Type Shingle
Total Parking Spaces 3
Garage No
Building
Lot Description Wooded, Level
Foundation Concrete Perimeter
Sewer Public Sewer
Water Public
Architectural Style Garrison
Others
Senior Community false
Read Less
Want to know what your home might be worth? Contact us for a FREE valuation!

Our team is ready to help you sell your home for the highest possible price ASAP
Bought with John Koulalis • Redfin Corp.
GET MORE INFORMATION





