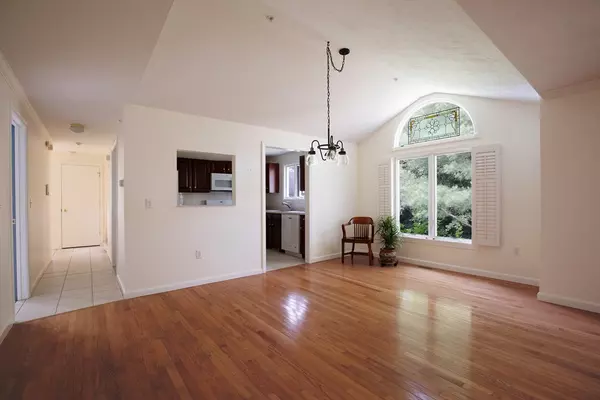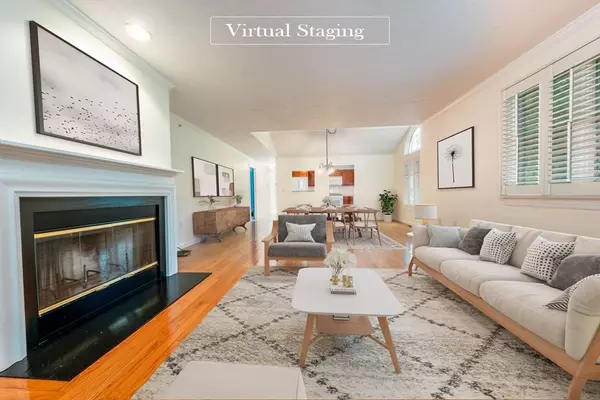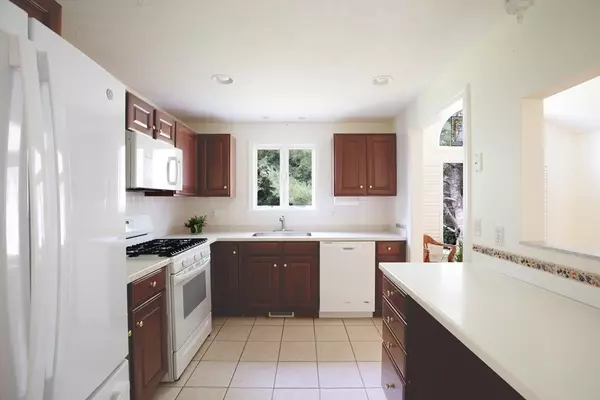$525,000
$525,000
For more information regarding the value of a property, please contact us for a free consultation.
6 Sandview Terrace Mashpee, MA 02649
2 Beds
2 Baths
1,518 SqFt
Key Details
Sold Price $525,000
Property Type Single Family Home
Sub Type Single Family Residence
Listing Status Sold
Purchase Type For Sale
Square Footage 1,518 sqft
Price per Sqft $345
Subdivision Southport
MLS Listing ID 73259318
Sold Date 10/01/24
Style Colonial
Bedrooms 2
Full Baths 2
HOA Fees $780/mo
HOA Y/N true
Year Built 2001
Annual Tax Amount $3,052
Tax Year 2024
Property Description
Experience the ease of one floor living in this lovely Southport Vineyard style home on a desirable cul-de-sac. Gleaming hardwood floors, crown molding and custom shutters adorn the living room, where you can relax in front of your wood-burning fireplace or head out to your heated 3-season sunroom. The updated kitchen features newer appliances and beautiful white countertops. The primary suite provides a private bathroom with walk-in shower and laundry, and custom shutters. Down the hall you will find the second bedroom and guest bathroom, perfect for visitors, an office or extra TV space. This home's clean and spacious basement offers exceptional storage space and/or great space for expansion. Residents at Southport have access to endless amenities including on-site golf, tennis, pickleball, bocce, indoor and outdoor swimming pools, fitness space & many events and other activities!
Location
State MA
County Barnstable
Zoning R3
Direction Mashpee Rotary to Rt. 151. Right on Old Barnstable and first left into Southport. See Gate attendant
Rooms
Basement Full, Interior Entry, Unfinished
Primary Bedroom Level First
Dining Room Vaulted Ceiling(s), Flooring - Wood, Lighting - Pendant, Crown Molding
Kitchen Flooring - Stone/Ceramic Tile, Countertops - Stone/Granite/Solid, Cabinets - Upgraded, Remodeled, Lighting - Pendant, Lighting - Overhead
Interior
Heating Central, Forced Air
Cooling Central Air
Flooring Wood, Tile, Carpet
Fireplaces Number 1
Fireplaces Type Living Room
Appliance Gas Water Heater, Range, Dishwasher, Microwave, Refrigerator, Washer
Exterior
Exterior Feature Porch - Enclosed
Garage Spaces 1.0
Community Features Public Transportation, Shopping, Pool, Tennis Court(s), Walk/Jog Trails, Golf, Medical Facility, Bike Path, Conservation Area, Highway Access, House of Worship
Utilities Available for Gas Range
Waterfront Description Beach Front,Bay,Lake/Pond,Sound,1 to 2 Mile To Beach,Beach Ownership(Public)
Roof Type Shingle
Total Parking Spaces 1
Garage Yes
Building
Lot Description Cul-De-Sac, Corner Lot, Wooded
Foundation Concrete Perimeter
Sewer Private Sewer
Water Public
Architectural Style Colonial
Others
Senior Community false
Read Less
Want to know what your home might be worth? Contact us for a FREE valuation!

Our team is ready to help you sell your home for the highest possible price ASAP
Bought with Erin Copeland • Keller Williams Realty
GET MORE INFORMATION





