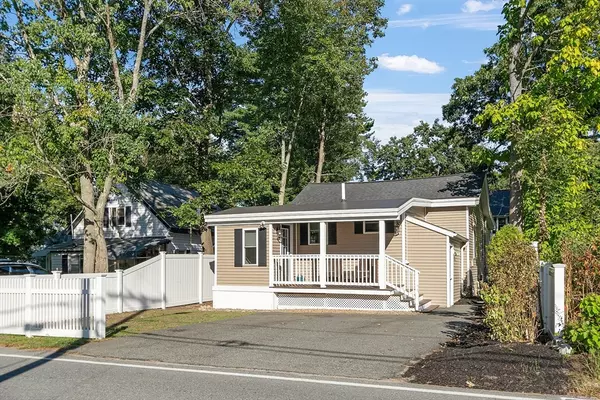$590,000
$569,000
3.7%For more information regarding the value of a property, please contact us for a free consultation.
10 Bond St Tewksbury, MA 01876
3 Beds
1.5 Baths
1,317 SqFt
Key Details
Sold Price $590,000
Property Type Single Family Home
Sub Type Single Family Residence
Listing Status Sold
Purchase Type For Sale
Square Footage 1,317 sqft
Price per Sqft $447
MLS Listing ID 73285359
Sold Date 09/27/24
Style Ranch
Bedrooms 3
Full Baths 1
Half Baths 1
HOA Y/N false
Year Built 1930
Annual Tax Amount $6,100
Tax Year 2024
Lot Size 3,920 Sqft
Acres 0.09
Property Description
GORGEOUS, OPEN-CONCEPT SINGLE LEVEL home that was COMPLETELY RENOVATED both inside and out in 2017! Stunning kitchen with white shaker cabinets, granite countertops, breakfast bar/peninsula, recessed and pendant lighting and SS appliances. Kitchen is open to dining room and living room, all with beautiful hardwood floors. Main bath includes double sink, custom tile, and Carrera marble vanity top. Half bath also conveniently houses the washer and dryer - no need to go downstairs! Bedrooms are a good size and offer ample closet space. Exterior features NEWER ROOF, VINYL SIDING, THERMOPANE TILT-IN WINDOWS, FORCED HOT AIR HEATING SYSTEM, and CENTRAL A/C (all 2017), as well as a new HWH, freshly painted porches and new landscaping (all 2024). And new fans and light-filtering shades! Easy access to highways and Wilmington MBTA station, and convenient to all that Tewksbury and Wilmington have to offer - great restaurants, parks/recreation areas, golf course and Treehouse Brewery!
Location
State MA
County Middlesex
Zoning RG
Direction Route 38 to South St to Lakeview to Bond St
Rooms
Basement Full, Interior Entry, Sump Pump
Primary Bedroom Level Main, First
Dining Room Flooring - Hardwood, Open Floorplan, Remodeled
Kitchen Flooring - Hardwood, Countertops - Stone/Granite/Solid, Breakfast Bar / Nook, Cabinets - Upgraded, Exterior Access, Open Floorplan, Recessed Lighting, Remodeled, Stainless Steel Appliances, Peninsula, Lighting - Pendant
Interior
Interior Features Mud Room, Internet Available - Unknown
Heating Forced Air, Propane
Cooling Central Air
Flooring Tile, Carpet, Hardwood, Laminate
Appliance Electric Water Heater, Range, Dishwasher, Disposal, Microwave, Refrigerator, Washer, Dryer
Exterior
Exterior Feature Porch, Deck, Rain Gutters, Professional Landscaping
Community Features Public Transportation, Shopping, Tennis Court(s), Park, Walk/Jog Trails, Stable(s), Golf, Medical Facility, Laundromat, Conservation Area, Highway Access, House of Worship, Public School, T-Station
Utilities Available for Electric Range
Waterfront Description Beach Front,Lake/Pond,1/2 to 1 Mile To Beach,Beach Ownership(Public)
Roof Type Shingle
Total Parking Spaces 2
Garage No
Building
Lot Description Cleared, Level
Foundation Block, Stone
Sewer Public Sewer
Water Public
Architectural Style Ranch
Schools
Elementary Schools Multiple
Middle Schools Wynn
High Schools Tmhs/Shawsheen
Others
Senior Community false
Read Less
Want to know what your home might be worth? Contact us for a FREE valuation!

Our team is ready to help you sell your home for the highest possible price ASAP
Bought with MG Group • Century 21 North East
GET MORE INFORMATION





