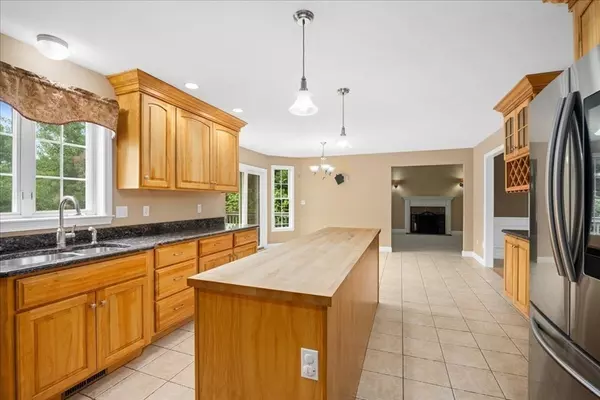$585,000
$599,900
2.5%For more information regarding the value of a property, please contact us for a free consultation.
13 Highfield Road Charlton, MA 01507
4 Beds
2.5 Baths
2,412 SqFt
Key Details
Sold Price $585,000
Property Type Single Family Home
Sub Type Single Family Residence
Listing Status Sold
Purchase Type For Sale
Square Footage 2,412 sqft
Price per Sqft $242
MLS Listing ID 73267405
Sold Date 09/25/24
Style Colonial
Bedrooms 4
Full Baths 2
Half Baths 1
HOA Y/N false
Year Built 2005
Annual Tax Amount $6,701
Tax Year 2024
Lot Size 0.940 Acres
Acres 0.94
Property Description
This young 4-bedroom Colonial on the Sturbridge/Charlton line is the home you've been searching for! It features a classic floor plan with a bright, spacious kitchen that opens to a deck and fenced yard. Enjoy the formal dining room with hardwood floors and a versatile front living room with built-in storage, perfect for a playroom or office. The cathedral-ceiling gathering room includes a cozy fireplace. There's a convenient half bath and laundry on the main level. The primary bedroom offers a private en-suite bath with a jacuzzi tub, a walk-in closet, and access to additional storage space. Three more bedrooms and another full bath complete the upper level. The oversized 2-car attached garage is wired for EV charging. The walk-out lower level provides the potential for additional living space. Additional features include central air, a fenced yard, smart thermostats, central vacuum, and a commuter-friendly location! This is an amazing house to call HOME!
Location
State MA
County Worcester
Zoning R40
Direction Sturbridge Road to Highfield Road
Rooms
Family Room Cathedral Ceiling(s), Flooring - Wall to Wall Carpet
Basement Full, Walk-Out Access, Interior Entry
Primary Bedroom Level Second
Dining Room Flooring - Hardwood
Kitchen Flooring - Stone/Ceramic Tile, Dining Area, Balcony / Deck, Pantry, Countertops - Stone/Granite/Solid, Stainless Steel Appliances
Interior
Interior Features Central Vacuum
Heating Forced Air, Oil
Cooling Central Air
Flooring Tile, Carpet, Hardwood
Fireplaces Number 1
Fireplaces Type Family Room
Appliance Electric Water Heater, Range, Dishwasher, Microwave, Refrigerator, Washer, Dryer
Laundry First Floor
Exterior
Exterior Feature Deck - Wood, Rain Gutters, Storage
Garage Spaces 2.0
Fence Fenced/Enclosed
Community Features Shopping, Tennis Court(s), Park, Walk/Jog Trails, Medical Facility, Highway Access
Roof Type Shingle
Total Parking Spaces 4
Garage Yes
Building
Lot Description Cleared, Level
Foundation Concrete Perimeter
Sewer Private Sewer
Water Private
Architectural Style Colonial
Others
Senior Community false
Acceptable Financing Contract
Listing Terms Contract
Read Less
Want to know what your home might be worth? Contact us for a FREE valuation!

Our team is ready to help you sell your home for the highest possible price ASAP
Bought with Michael Nugent • RE/MAX Prof Associates
GET MORE INFORMATION





