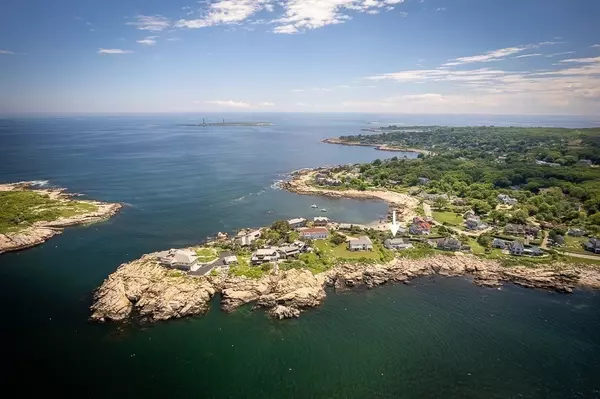$4,125,000
$3,899,000
5.8%For more information regarding the value of a property, please contact us for a free consultation.
3 Gap Head Road Rockport, MA 01966
4 Beds
2.5 Baths
2,818 SqFt
Key Details
Sold Price $4,125,000
Property Type Single Family Home
Sub Type Single Family Residence
Listing Status Sold
Purchase Type For Sale
Square Footage 2,818 sqft
Price per Sqft $1,463
Subdivision Gap Head
MLS Listing ID 73261132
Sold Date 09/09/24
Style Cape
Bedrooms 4
Full Baths 2
Half Baths 1
HOA Y/N false
Year Built 1969
Annual Tax Amount $21,612
Tax Year 2024
Lot Size 0.600 Acres
Acres 0.6
Property Description
Perched on a granite cliff along the picturesque coastline of Rockport, 3 Gap Head offers a rare opportunity to own an exceptional waterfront property. The location on Straitsmouth Point is nothing short of spectacular, perfectly positioned between the renowned twin lighthouses of Thacher Island to the South and the endless horizon of the Atlantic Ocean to the North, a rare find among coastal homes. 3 Gap Head exudes the charm of a classic coastal Cape. Offered for the first time in six decades, this extensively renovated and impeccably maintained home has been a sanctuary for gatherings, celebrations, and intimate moments by the sea. Here, the rhythmic sound of crashing waves and salty air create an ambiance both serene and invigorating. Whether you envision cozy evenings by the fire, leisurely lobster bakes on the terrace, or sun-kissed days exploring tidal pools at the water's edge, 3 Gap Head promises cherished memories for generations to come.
Location
State MA
County Essex
Zoning RA
Direction South Street to Marmion Way to Gap Head Road
Rooms
Family Room Flooring - Wood
Basement Partial, Interior Entry, Garage Access, Concrete
Primary Bedroom Level Second
Dining Room Flooring - Wood, Window(s) - Picture, Deck - Exterior, Exterior Access, Open Floorplan, Slider
Kitchen Dining Area, Pantry, Countertops - Stone/Granite/Solid, Kitchen Island, Cabinets - Upgraded, Deck - Exterior, Exterior Access, Open Floorplan, Remodeled, Stainless Steel Appliances, Wine Chiller, Gas Stove
Interior
Interior Features Breakfast Bar / Nook, Bonus Room, Foyer
Heating Baseboard, Oil
Cooling Central Air
Flooring Wood, Tile, Other
Fireplaces Number 2
Fireplaces Type Family Room, Living Room
Appliance Water Heater, Oven, Dishwasher, Microwave, Range, Refrigerator, Washer, Dryer, Wine Refrigerator, Range Hood
Laundry First Floor
Exterior
Exterior Feature Deck, Patio, Professional Landscaping, Garden
Garage Spaces 2.0
Community Features Shopping, Golf, Conservation Area, Marina
Utilities Available for Gas Range, for Electric Range, for Electric Oven
Waterfront Description Waterfront,Beach Front,Ocean,Harbor,Ocean,Direct Access,Frontage,Walk to,0 to 1/10 Mile To Beach,Beach Ownership(Private,Public)
Roof Type Shingle
Total Parking Spaces 7
Garage Yes
Building
Lot Description Gentle Sloping
Foundation Concrete Perimeter
Sewer Public Sewer
Water Public
Architectural Style Cape
Others
Senior Community false
Acceptable Financing Contract
Listing Terms Contract
Read Less
Want to know what your home might be worth? Contact us for a FREE valuation!

Our team is ready to help you sell your home for the highest possible price ASAP
Bought with Gretchen Parker • Advisors Living - Gloucester
GET MORE INFORMATION




