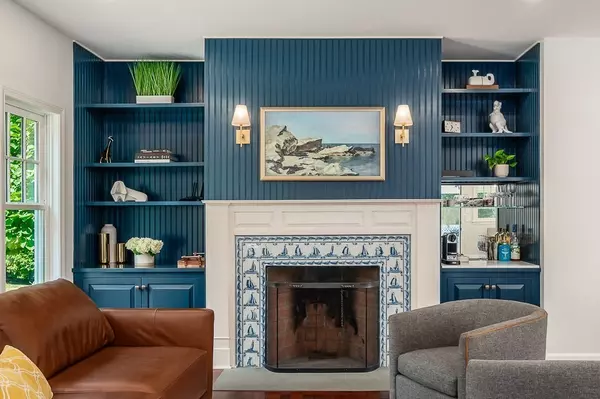$1,569,000
$1,599,000
1.9%For more information regarding the value of a property, please contact us for a free consultation.
53 South Street Rockport, MA 01966
3 Beds
2.5 Baths
2,184 SqFt
Key Details
Sold Price $1,569,000
Property Type Single Family Home
Sub Type Single Family Residence
Listing Status Sold
Purchase Type For Sale
Square Footage 2,184 sqft
Price per Sqft $718
Subdivision South End
MLS Listing ID 73271069
Sold Date 09/09/24
Style Cape
Bedrooms 3
Full Baths 2
Half Baths 1
HOA Y/N false
Year Built 2008
Annual Tax Amount $8,886
Tax Year 2024
Lot Size 0.490 Acres
Acres 0.49
Property Description
PICTURE PERFECT. This elegant 3 BR, 2.5 BA home in the desirable South End of Rockport is a must see. Nestled on an expansive lot set back from the street, this property offers a serene and private retreat featuring a large landscaped yard with stone patio, mature trees and lovely gardens, stone walls, and charming 2-car tandem garage. Inside, the open concept floor plan integrates a kitchen, dining area, and living room with fireplace - ideal for everyday living and entertaining. The chef's kitchen includes a Bertazzoni induction range, Liebherr refrigerator, and granite island. A sunny 3-season porch is a haven in summer & the cooler months. The 1st floor master suite has newly renovated luxurious bath and adjacent laundry room. If additional space is required, the large basement with high ceiling could easily be transformed into living space. This sun-filled and spacious property serves as an enviable seasonal or a year-round getaway to Rockport's countless coastal attractions.
Location
State MA
County Essex
Zoning RES
Direction 127 or 127A to South St. Sign on property.
Rooms
Primary Bedroom Level First
Dining Room Flooring - Hardwood, Exterior Access, Open Floorplan, Recessed Lighting, Slider, Lighting - Pendant
Kitchen Flooring - Hardwood, Countertops - Stone/Granite/Solid, Kitchen Island, Open Floorplan, Lighting - Pendant
Interior
Interior Features Sun Room
Heating Forced Air, Oil
Cooling Central Air
Flooring Tile, Hardwood
Fireplaces Number 1
Fireplaces Type Living Room
Appliance Water Heater, Range, Dishwasher, Disposal, Refrigerator, Washer, Dryer
Laundry First Floor, Electric Dryer Hookup
Exterior
Exterior Feature Porch - Screened, Patio, Stone Wall
Garage Spaces 2.0
Community Features Public Transportation, Shopping, Tennis Court(s), Park, Walk/Jog Trails, Stable(s), Golf, House of Worship, Marina, Public School, T-Station
Utilities Available for Electric Range, for Electric Oven, for Electric Dryer
Waterfront Description Beach Front,Ocean,3/10 to 1/2 Mile To Beach,Beach Ownership(Public)
Roof Type Shingle
Total Parking Spaces 3
Garage Yes
Building
Lot Description Easements
Foundation Concrete Perimeter
Sewer Public Sewer
Water Public
Architectural Style Cape
Others
Senior Community false
Read Less
Want to know what your home might be worth? Contact us for a FREE valuation!

Our team is ready to help you sell your home for the highest possible price ASAP
Bought with Andree Gillian Group • Engel & Volkers By the Sea
GET MORE INFORMATION





