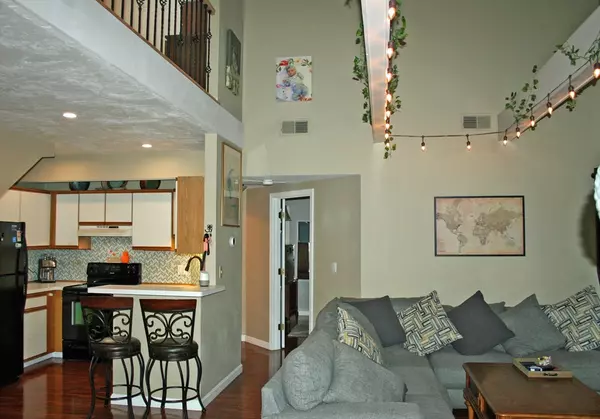$285,000
$275,000
3.6%For more information regarding the value of a property, please contact us for a free consultation.
750 Whittenton Street #1024 Taunton, MA 02780
1 Bed
1 Bath
872 SqFt
Key Details
Sold Price $285,000
Property Type Condo
Sub Type Condominium
Listing Status Sold
Purchase Type For Sale
Square Footage 872 sqft
Price per Sqft $326
MLS Listing ID 73268362
Sold Date 08/30/24
Bedrooms 1
Full Baths 1
HOA Fees $263/mo
Year Built 1989
Annual Tax Amount $2,548
Tax Year 2024
Property Description
Welcome to Mill River Village Condominiums. This affordable second floor "Penthouse" end-unit is located in a corner amungst the pine groves. So much more than your typical condo. The floor plan is generous and open and the unit is immaculate with nice appliances, hardwood flooring throughout, spacious vaulted beamed ceilings, a private enclosed deck, and the laundry is located within the unit. There's also additional basement storage, updated heating system with central air, dedicated parking and plenty of guest parking which are just a few of the features that make this unit absolutely desirable! Move-in Condition and above-all else there's a spacious loft overlooking the main floor which makes a wonderful office space. This home is located within minutes to 495 & 24. A true commuters dream!
Location
State MA
County Bristol
Zoning resident'l
Direction Rte 138 to Bay Street to Whittenton Street
Rooms
Basement N
Primary Bedroom Level First
Kitchen Cathedral Ceiling(s), Beamed Ceilings, Flooring - Hardwood, Dining Area, Open Floorplan
Interior
Interior Features Loft, Internet Available - Broadband
Heating Forced Air, Natural Gas
Cooling Central Air
Flooring Tile, Hardwood
Appliance Range, Dishwasher, Refrigerator
Laundry First Floor, In Unit
Exterior
Exterior Feature Deck - Wood
Roof Type Shingle
Total Parking Spaces 2
Garage No
Building
Story 2
Sewer Public Sewer
Water Public
Others
Pets Allowed Yes w/ Restrictions
Senior Community false
Acceptable Financing Other (See Remarks)
Listing Terms Other (See Remarks)
Read Less
Want to know what your home might be worth? Contact us for a FREE valuation!

Our team is ready to help you sell your home for the highest possible price ASAP
Bought with Kyle Belken • Realty One Group, LLC
GET MORE INFORMATION





