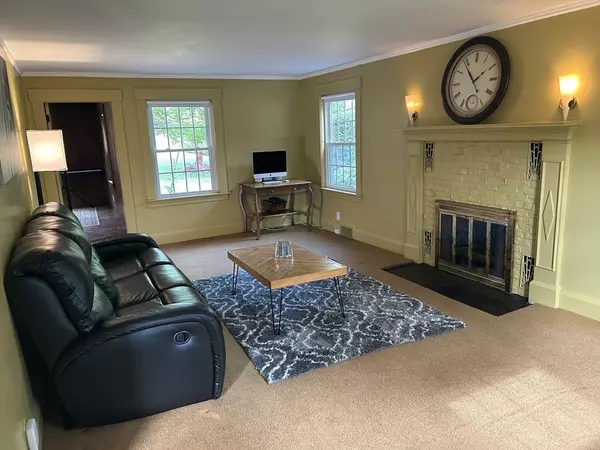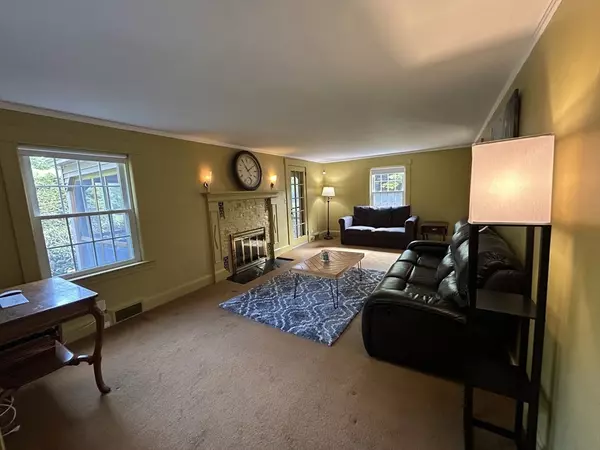$555,000
$499,900
11.0%For more information regarding the value of a property, please contact us for a free consultation.
133 Maple Ave Leominster, MA 01453
4 Beds
1.5 Baths
2,145 SqFt
Key Details
Sold Price $555,000
Property Type Single Family Home
Sub Type Single Family Residence
Listing Status Sold
Purchase Type For Sale
Square Footage 2,145 sqft
Price per Sqft $258
MLS Listing ID 73268454
Sold Date 08/27/24
Style Colonial
Bedrooms 4
Full Baths 1
Half Baths 1
HOA Y/N false
Year Built 1941
Annual Tax Amount $6,913
Tax Year 2024
Lot Size 0.530 Acres
Acres 0.53
Property Description
Perched on a generous half-acre corner lot in the sought-after west side of town, this colonial home stands out. Embrace abundant space for gatherings and relax in the tranquil, private backyard. The extra storage area with a garage door opening to the backyard provides easy access for lawn tools and equipment as well as a convenient space for toys, sports equipment, bicycles, and more. Featuring 4+ bedrooms, a versatile den/office that could easily convert to a fifth bedroom or family room, 1.5 baths, and a partially finished basement, this home offers both flexibility and comfort. Unwind on the screened-in sun porch and enjoy the summer breeze. This home features amenities including a newer roof, central air conditioning, an irrigation system, a tankless water heater, a two-car garage, and a whole house generator. This home invites you to personalize it to your taste, creating the perfect sanctuary for you to make your own. Offers due Sunday 7/28 @ 3pm
Location
State MA
County Worcester
Area West Leominster
Zoning R
Direction Lindell to Maple. West to Maple.
Rooms
Basement Partially Finished
Primary Bedroom Level Second
Dining Room Flooring - Hardwood, Flooring - Wall to Wall Carpet, Crown Molding
Kitchen Bathroom - Half, Flooring - Laminate, Kitchen Island
Interior
Interior Features Bathroom - Half, Closet, Home Office, Sun Room, Internet Available - Unknown
Heating Forced Air, Oil
Cooling Central Air
Flooring Carpet, Laminate, Hardwood, Stone / Slate, Flooring - Hardwood, Flooring - Wall to Wall Carpet, Flooring - Stone/Ceramic Tile
Fireplaces Number 1
Fireplaces Type Living Room
Appliance Gas Water Heater, Tankless Water Heater, Range, Dishwasher, Disposal, Trash Compactor, Microwave, Refrigerator, Washer, Dryer
Laundry First Floor, Electric Dryer Hookup, Washer Hookup
Exterior
Exterior Feature Porch - Screened, Patio, Storage, Sprinkler System
Garage Spaces 2.0
Community Features Public Transportation, Shopping, Park, Walk/Jog Trails, Golf, Medical Facility, Laundromat, Bike Path, Conservation Area, Highway Access, Private School, Public School, T-Station, University
Utilities Available for Electric Range, for Electric Dryer, Washer Hookup
Roof Type Shingle
Total Parking Spaces 6
Garage Yes
Building
Lot Description Corner Lot, Easements
Foundation Concrete Perimeter
Sewer Public Sewer
Water Public
Architectural Style Colonial
Schools
Elementary Schools Northwest
Middle Schools Sky View Middle
High Schools Leominster High
Others
Senior Community false
Read Less
Want to know what your home might be worth? Contact us for a FREE valuation!

Our team is ready to help you sell your home for the highest possible price ASAP
Bought with Anthony Bailey • Berkshire Hathaway HomeServices Commonwealth Real Estate
GET MORE INFORMATION





