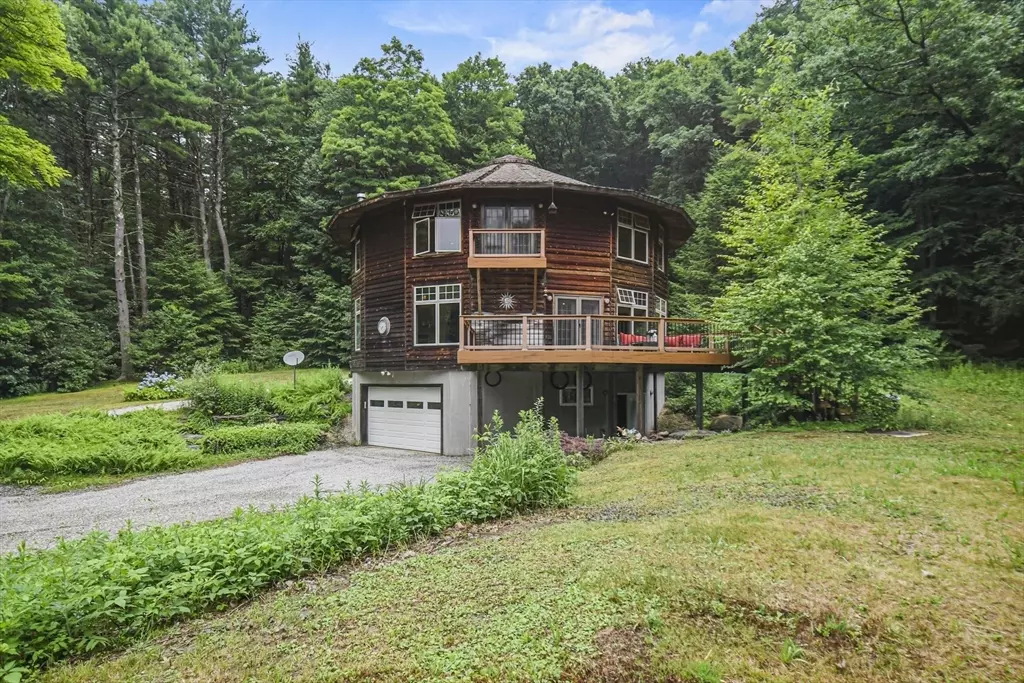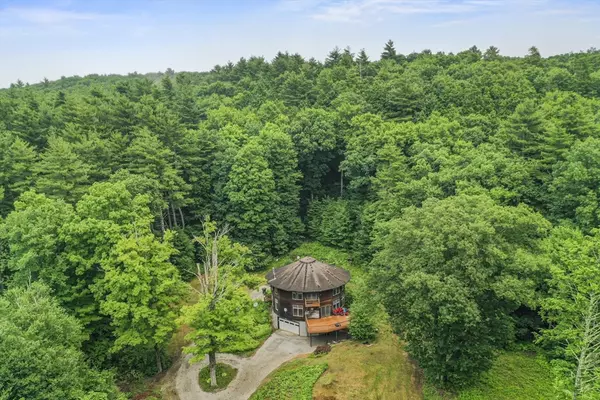$600,000
$600,000
For more information regarding the value of a property, please contact us for a free consultation.
46 East Brimfield Road Holland, MA 01521
4 Beds
3.5 Baths
2,918 SqFt
Key Details
Sold Price $600,000
Property Type Single Family Home
Sub Type Single Family Residence
Listing Status Sold
Purchase Type For Sale
Square Footage 2,918 sqft
Price per Sqft $205
MLS Listing ID 73262611
Sold Date 08/29/24
Style Contemporary
Bedrooms 4
Full Baths 3
Half Baths 1
HOA Y/N false
Year Built 2004
Annual Tax Amount $6,326
Tax Year 2024
Lot Size 4.580 Acres
Acres 4.58
Property Description
Are you looking for a unique house that doesn't look like every other house? Do you enjoy nature? Are you looking for a lot of space (inside & out), but not at the prices found in Brimfield & Sturbridge? Look no further! This Deltec round home (well, it actually has 17 sides, so it's not quite round) is perhaps the most unique home you'll ever see & is nestled on 4.5 private acres. Deltec homes are designed for panoramic views & to bring the outdoors in w numerous Marvin Integrity windows so you'll have beautiful views from anywhere in the house. With an open floor plan, the kitchen is truly the heart of the home & laid out to take advantage of the views. It's perfect for entertaining groups of all sizes. The 1st floor has 9' ceilings, while the 2nd floor has beautiful, vaulted wood ceilings. This home features 2 primary BRs w en-suite BAs, one on each floor & 2 add'l BRs on 2nd floor. This is a prime location near the CT border, major highways & just 10 minutes from Sturbridge.
Location
State MA
County Hampden
Zoning RES
Direction Sturbridge Rd to East Brimfield Rd
Rooms
Family Room Ceiling Fan(s), Vaulted Ceiling(s), Flooring - Hardwood, Cable Hookup, Recessed Lighting, Lighting - Sconce
Basement Full, Walk-Out Access, Interior Entry, Garage Access, Concrete, Unfinished
Primary Bedroom Level First
Dining Room Flooring - Hardwood
Kitchen Flooring - Stone/Ceramic Tile, Countertops - Stone/Granite/Solid, Breakfast Bar / Nook, Open Floorplan, Recessed Lighting, Stainless Steel Appliances, Gas Stove, Lighting - Pendant
Interior
Interior Features Recessed Lighting, Open Floorplan, Lighting - Pendant, Dressing Room, Bathroom - Half, Office, Den, Mud Room, Bathroom, Central Vacuum, Internet Available - DSL
Heating Radiant, Propane, Fireplace(s), Fireplace
Cooling None
Flooring Tile, Carpet, Hardwood, Flooring - Wall to Wall Carpet, Flooring - Hardwood
Fireplaces Number 2
Fireplaces Type Family Room
Appliance Water Heater, Oven, Dishwasher, Microwave, Range, Refrigerator, Washer, Dryer, Range Hood
Laundry Electric Dryer Hookup, Washer Hookup, Second Floor
Exterior
Exterior Feature Deck - Composite, Balcony
Garage Spaces 2.0
Community Features Park, Walk/Jog Trails, Conservation Area, Highway Access, Public School
Utilities Available for Gas Range, for Gas Oven, for Electric Dryer, Washer Hookup, Generator Connection
Roof Type Shingle
Total Parking Spaces 10
Garage Yes
Building
Lot Description Wooded, Cleared, Level
Foundation Other
Sewer Private Sewer
Water Private
Architectural Style Contemporary
Others
Senior Community false
Read Less
Want to know what your home might be worth? Contact us for a FREE valuation!

Our team is ready to help you sell your home for the highest possible price ASAP
Bought with Elizabeth Salois Team • Berkshire Hathaway HomeServices Realty Professionals
GET MORE INFORMATION





