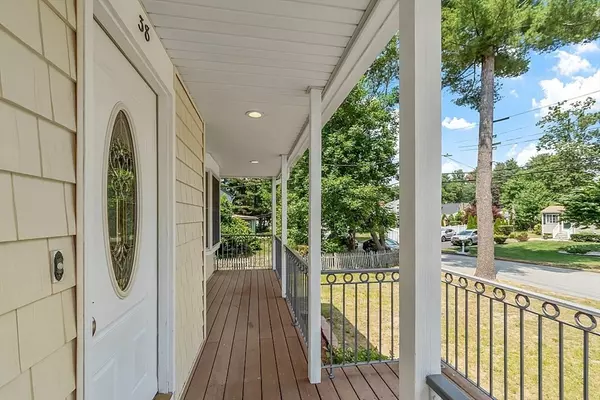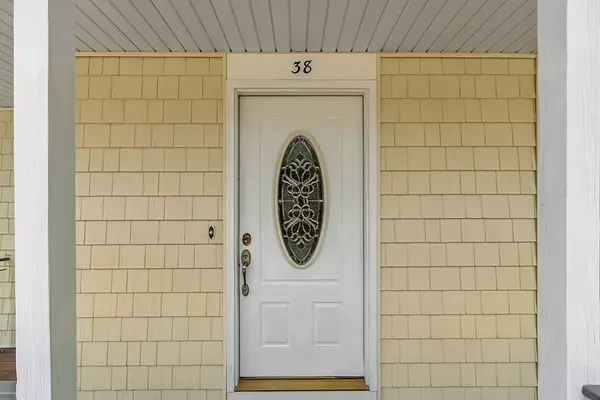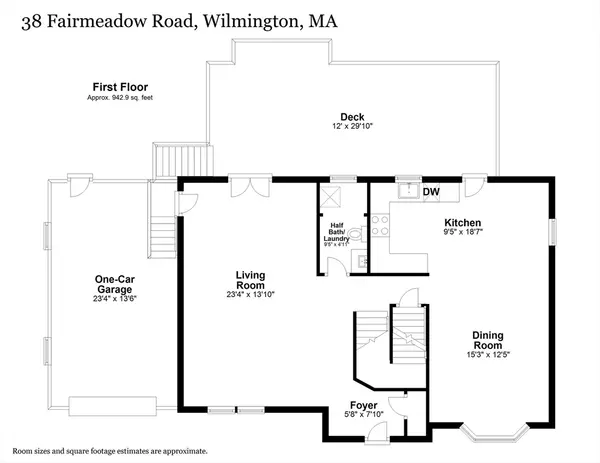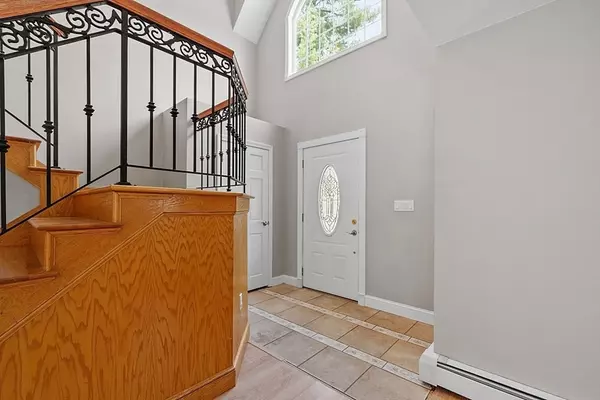$805,000
$799,900
0.6%For more information regarding the value of a property, please contact us for a free consultation.
38 Fairmeadow Road Wilmington, MA 01887
3 Beds
2.5 Baths
2,934 SqFt
Key Details
Sold Price $805,000
Property Type Single Family Home
Sub Type Single Family Residence
Listing Status Sold
Purchase Type For Sale
Square Footage 2,934 sqft
Price per Sqft $274
MLS Listing ID 73256006
Sold Date 08/27/24
Style Colonial
Bedrooms 3
Full Baths 2
Half Baths 1
HOA Y/N false
Year Built 1961
Annual Tax Amount $9,398
Tax Year 2024
Lot Size 0.280 Acres
Acres 0.28
Property Description
OPEN HOUSE SUNDAY 7/14, 11-1PM A little virtual landscaping to help you envision the potential @ 38 Fairmeadow Road where you'll find a spacious custom built colonial w/ inviting farmer's porch ideally situated in an established neighborhood.Large & comfortable primary suite w/ beautiful new bath & walk-in closet. Seller intentionally left the kitchen renovation to you and adjusted the price accordingly - just about everything else has been done- NEWER windows, flooring, electrical, plumbing and baths! New septic system to be installed (40K cost) prior to closing, central A/C has been roughed in already, oversized attached 1 car garage and a large, huge finished 3rd floor walk up, walk out basement with great ceiling height for further expansion. Short distance to Town Beach for a swim, paddleboard, Kayak, canoe ride, fishing excursion and gorgeous sunsets.Create your dream kitchen and make this home your "better than new" million plus dollar property!INCREDIBLE VALUE PER SQ.FT!
Location
State MA
County Middlesex
Zoning RES
Direction Shawsheen Ave AKA Route 129 To Nichols to Fairmeadow
Rooms
Basement Full, Walk-Out Access, Interior Entry, Concrete
Primary Bedroom Level Second
Dining Room Flooring - Hardwood, Window(s) - Bay/Bow/Box, Deck - Exterior, Exterior Access, Open Floorplan, Recessed Lighting, Remodeled, Lighting - Overhead
Kitchen Flooring - Hardwood, Open Floorplan, Recessed Lighting
Interior
Interior Features Home Office, Bonus Room, Internet Available - Unknown
Heating Baseboard, Oil
Cooling Central Air
Flooring Tile, Carpet, Laminate, Hardwood
Appliance Electric Water Heater, Range, Dishwasher, Refrigerator, Dryer
Laundry First Floor, Electric Dryer Hookup, Washer Hookup
Exterior
Exterior Feature Porch, Deck - Composite, Rain Gutters, Storage, Screens, Fenced Yard
Garage Spaces 1.0
Fence Fenced/Enclosed, Fenced
Community Features Shopping, Park, Public School
Utilities Available for Electric Range, for Electric Oven, for Electric Dryer, Washer Hookup
Waterfront Description Beach Front,Lake/Pond,1 to 2 Mile To Beach,Beach Ownership(Public)
Roof Type Shingle
Total Parking Spaces 4
Garage Yes
Building
Lot Description Corner Lot
Foundation Concrete Perimeter
Sewer Private Sewer
Water Public
Schools
Elementary Schools Shawsheen/West
Middle Schools Wms
High Schools Whs/Shaw Tech
Others
Senior Community false
Read Less
Want to know what your home might be worth? Contact us for a FREE valuation!

Our team is ready to help you sell your home for the highest possible price ASAP
Bought with The Deborah Lucci Team • William Raveis R.E. & Home Services
GET MORE INFORMATION





