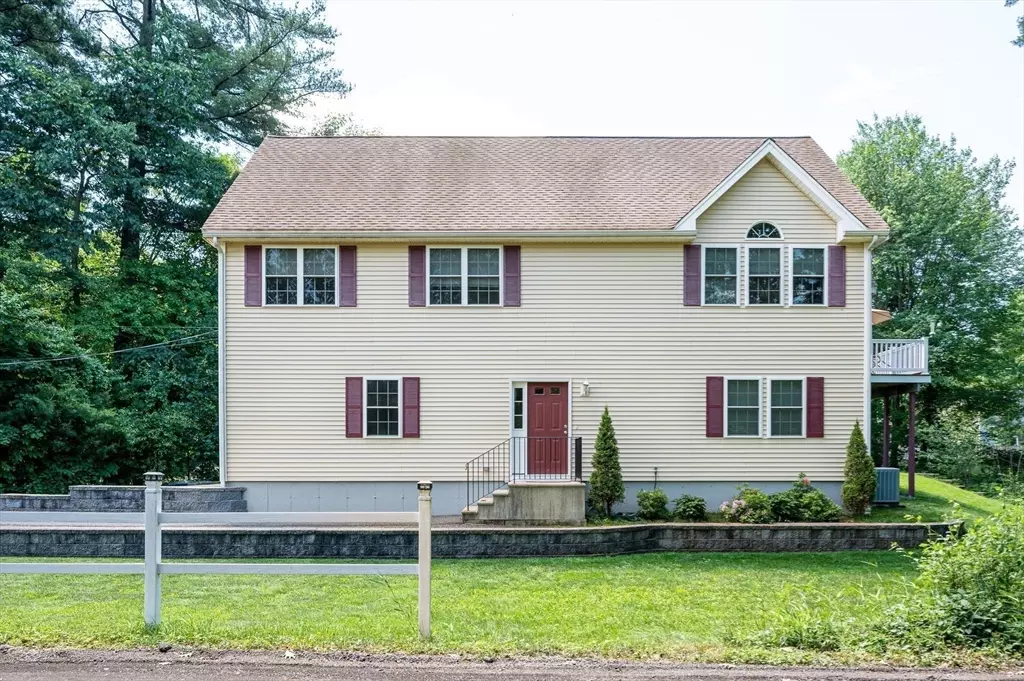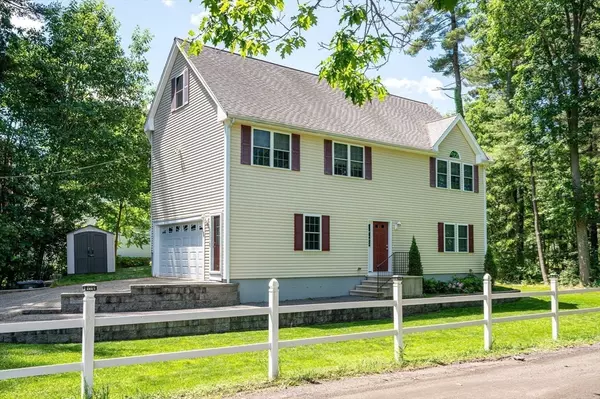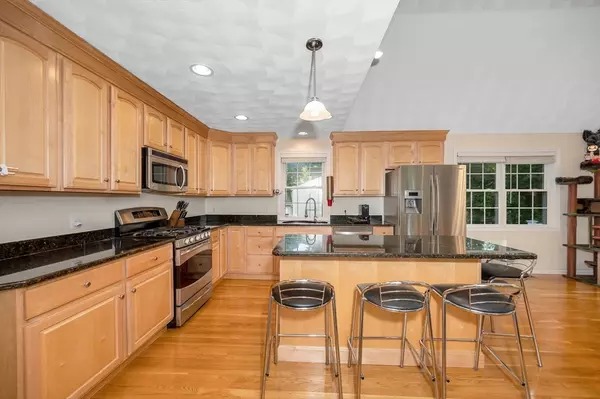$790,000
$799,900
1.2%For more information regarding the value of a property, please contact us for a free consultation.
196 Shawsheen Ave Wilmington, MA 01887
3 Beds
2 Baths
2,100 SqFt
Key Details
Sold Price $790,000
Property Type Single Family Home
Sub Type Single Family Residence
Listing Status Sold
Purchase Type For Sale
Square Footage 2,100 sqft
Price per Sqft $376
MLS Listing ID 73250989
Sold Date 08/23/24
Style Colonial
Bedrooms 3
Full Baths 2
HOA Y/N false
Year Built 2009
Annual Tax Amount $4,985
Tax Year 2024
Lot Size 0.650 Acres
Acres 0.65
Property Description
Nestled among lush greenery, this custom-built colonial offers a tranquil retreat with 3 bedrooms and 2 full baths. Step inside to discover a spacious interior featuring an open concept design that seamlessly blends the living room, dining area, and kitchen. Vaulted ceilings, gleaming hardwood floors, and a cozy gas fireplace enhance the airy and inviting atmosphere. The main bedroom access the main bath, while all bedrooms are equipped with ample closet space and hardwood flooring. The lower level includes an additional full bath for added convenience. Ascend to the finished third level, offering flexibility for a great room, home office, or your very own man cave.Step outside to enjoy a large deck accessible from the slider and a level back yard, ideal for outdoor relaxation and activities. Complete with an oversized one-car garage, central air conditioning, and more, this property is a true gem. Open Houses on Friday 6/14 11:30 to 1:00, Saturday 6/15 and Sunday 6/16 11 to 12:30.
Location
State MA
County Middlesex
Zoning Res
Direction Shawsheen Ave (Corner of Shawsheen and Blanchard)
Rooms
Family Room Flooring - Wall to Wall Carpet
Basement Full, Partially Finished
Primary Bedroom Level Second
Dining Room Vaulted Ceiling(s), Flooring - Hardwood, Slider
Kitchen Flooring - Hardwood, Countertops - Stone/Granite/Solid, Kitchen Island, Recessed Lighting, Stainless Steel Appliances
Interior
Interior Features Bonus Room
Heating Forced Air, Natural Gas
Cooling Central Air
Flooring Wood, Tile, Carpet, Flooring - Hardwood
Fireplaces Number 1
Fireplaces Type Living Room
Appliance Gas Water Heater, Water Heater, Range, Dishwasher, Refrigerator, Washer, Dryer, Plumbed For Ice Maker
Laundry Laundry Closet, Gas Dryer Hookup, Washer Hookup
Exterior
Exterior Feature Deck - Vinyl, Deck - Composite, Rain Gutters, Storage
Garage Spaces 1.0
Community Features Shopping, Park, Conservation Area, Public School, T-Station
Utilities Available for Gas Range, for Gas Dryer, Washer Hookup, Icemaker Connection
Roof Type Shingle
Total Parking Spaces 3
Garage Yes
Building
Lot Description Cleared, Level
Foundation Concrete Perimeter
Sewer Inspection Required for Sale, Private Sewer
Water Public
Schools
Elementary Schools Boutwell/Shawsh
Middle Schools Wilm Middle
High Schools Wilm High
Others
Senior Community false
Read Less
Want to know what your home might be worth? Contact us for a FREE valuation!

Our team is ready to help you sell your home for the highest possible price ASAP
Bought with Melissa Addis • Buyers Choice Realty
GET MORE INFORMATION





