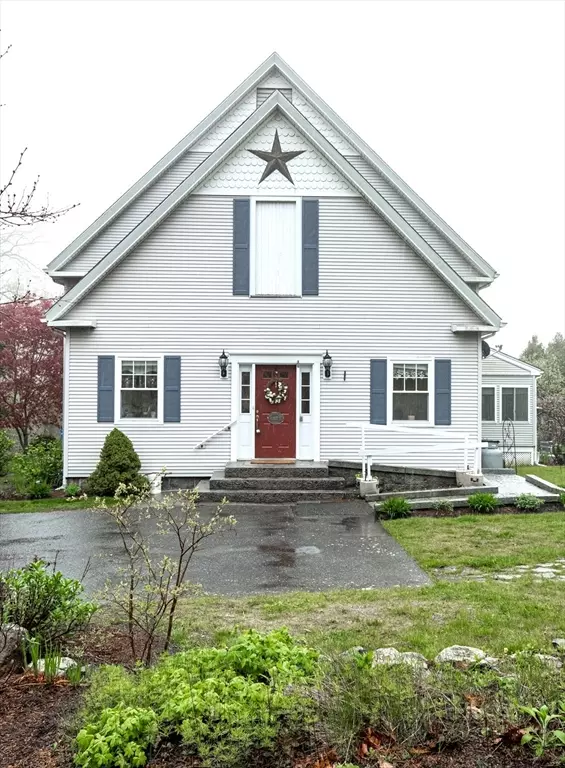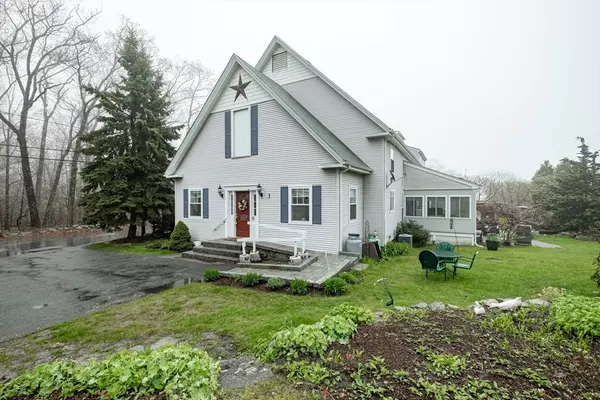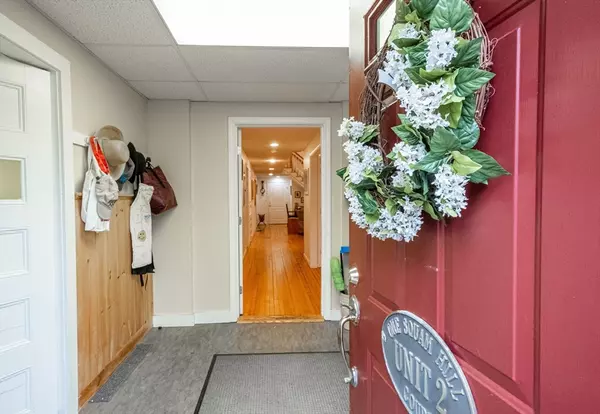$615,000
$689,000
10.7%For more information regarding the value of a property, please contact us for a free consultation.
1 Squam Hill Ct #2 Rockport, MA 01966
3 Beds
2 Baths
2,699 SqFt
Key Details
Sold Price $615,000
Property Type Condo
Sub Type Condominium
Listing Status Sold
Purchase Type For Sale
Square Footage 2,699 sqft
Price per Sqft $227
MLS Listing ID 73235503
Sold Date 08/20/24
Bedrooms 3
Full Baths 2
HOA Fees $250/mo
Year Built 1908
Annual Tax Amount $4,796
Tax Year 2024
Property Description
This unique condo feels like a single-family home! This home boasts a large open floor plan with soaring ceilings and plenty of natural light. Lots of windows bring in bright sunshine. Enjoy relaxing in the sunroom or in your exclusive use yard. This home features an impressive and spacious foyer, a home office, a combined laundry/pantry room, and a sunroom with beautiful views. You have ample storage space and closets galore! The unfinished attic is a secret treasure with endless possibilities. Once the Old Tucks Candy Factory and before that, the Finnish Social Hall, this condo is a rare find. Perfectly located just minutes from the beaches, train, shops, and town center. Don't miss the opportunity to make this historic gem yours!
Location
State MA
County Essex
Zoning Res
Direction Railroad/Granite to Squam Hill Rd. Corner of Squam Hill Rd and Squam Hill Court
Rooms
Family Room Flooring - Hardwood, Closet - Double
Basement Y
Primary Bedroom Level First
Dining Room Closet/Cabinets - Custom Built, Flooring - Hardwood, Open Floorplan
Kitchen Flooring - Hardwood, Open Floorplan
Interior
Interior Features Ceiling Fan(s), Home Office, Sun Room
Heating Baseboard, Oil
Cooling Central Air
Flooring Tile, Carpet, Hardwood, Flooring - Stone/Ceramic Tile
Appliance Range, Dishwasher, Microwave, Refrigerator, Washer, Dryer
Laundry First Floor, In Unit, Electric Dryer Hookup
Exterior
Exterior Feature Patio, Screens, Rain Gutters
Community Features Public Transportation, Walk/Jog Trails, T-Station
Utilities Available for Gas Range, for Gas Oven, for Electric Dryer
Waterfront Description Beach Front,Ocean,1/2 to 1 Mile To Beach,Beach Ownership(Public)
Roof Type Shingle
Total Parking Spaces 5
Garage No
Building
Story 2
Sewer Private Sewer
Water Public
Schools
Elementary Schools Rockport
Middle Schools Rockport
High Schools Rockport
Others
Pets Allowed Yes
Senior Community false
Read Less
Want to know what your home might be worth? Contact us for a FREE valuation!

Our team is ready to help you sell your home for the highest possible price ASAP
Bought with Amy Beaton • Advisors Living - Gloucester
GET MORE INFORMATION





