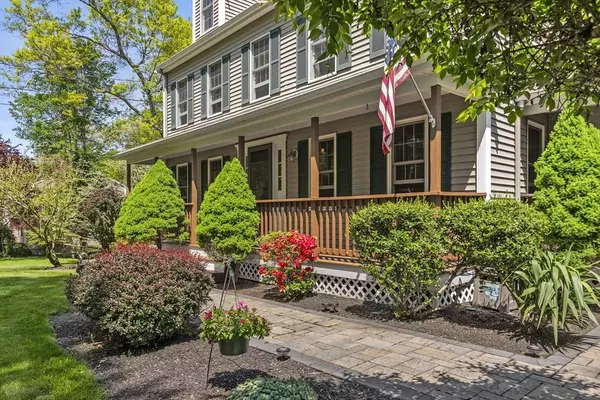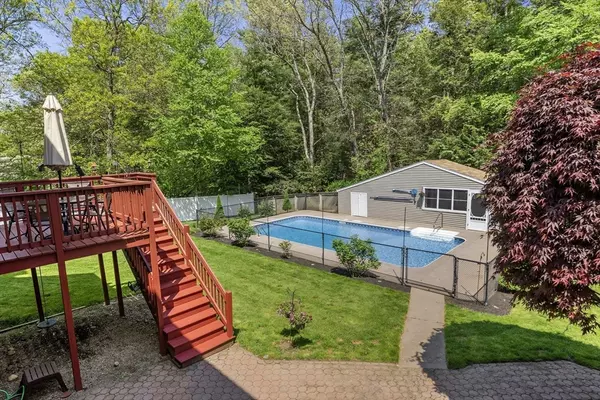$883,000
$949,000
7.0%For more information regarding the value of a property, please contact us for a free consultation.
85 Hemlock Lane Halifax, MA 02338
4 Beds
4 Baths
4,249 SqFt
Key Details
Sold Price $883,000
Property Type Multi-Family
Sub Type 2 Family - 2 Units Side by Side
Listing Status Sold
Purchase Type For Sale
Square Footage 4,249 sqft
Price per Sqft $207
MLS Listing ID 73244229
Sold Date 07/30/24
Bedrooms 4
Full Baths 4
Year Built 2002
Annual Tax Amount $10,792
Tax Year 2024
Lot Size 0.920 Acres
Acres 0.92
Property Description
Discover a spacious haven at 85 Hemlock Lane, where there's room for everyone, including the in-laws or extended family members! The main house boasts 3 bedrooms, 2 full baths, a classic dining room, and a cozy living room with hardwood floors and a charming wood fireplace. Retreat to the master suite for a spa-like experience in the bathroom and ample closet space for all your belongings. On the third floor, you'll find 2 bonus rooms perfect for a home office or playroom. The attached private in-law suite offers an open floor plan, cathedral ceilings, a lofted luxurious master suite with a spacious walk-in closet. For even more living space, head to the finished walkout basement. Step outside to an entertainer's paradise with a beautifully landscaped yard and a delightful patio overlooking the heated in-ground pool and cabana, creating the perfect setting for hosting gatherings. All of this is set on a tranquil dead-end street, offering a peaceful retreat for you and your loved ones!
Location
State MA
County Plymouth
Zoning 99999
Direction Plymouth Street to Hemlock Lane
Rooms
Basement Finished, Partially Finished, Walk-Out Access
Interior
Interior Features Mudroom, Living Room, Dining Room, Kitchen, Family Room, Laundry Room, Living RM/Dining RM Combo, Office/Den, Loft
Fireplaces Number 1
Appliance Range, Dishwasher, Microwave, Refrigerator, Freezer, Washer, Dryer
Exterior
Garage Spaces 1.0
Community Features Public Transportation, Shopping, Tennis Court(s), Park, Walk/Jog Trails, Golf, Medical Facility, Laundromat, Bike Path, Conservation Area, Highway Access, House of Worship, Public School
Roof Type Shingle
Total Parking Spaces 9
Garage Yes
Building
Lot Description Wooded, Cleared, Level
Story 6
Foundation Concrete Perimeter
Sewer Private Sewer
Water Public
Schools
Elementary Schools Halifax
High Schools Halifax
Others
Senior Community false
Read Less
Want to know what your home might be worth? Contact us for a FREE valuation!

Our team is ready to help you sell your home for the highest possible price ASAP
Bought with Daniel Burke • Conway - Scituate
GET MORE INFORMATION





