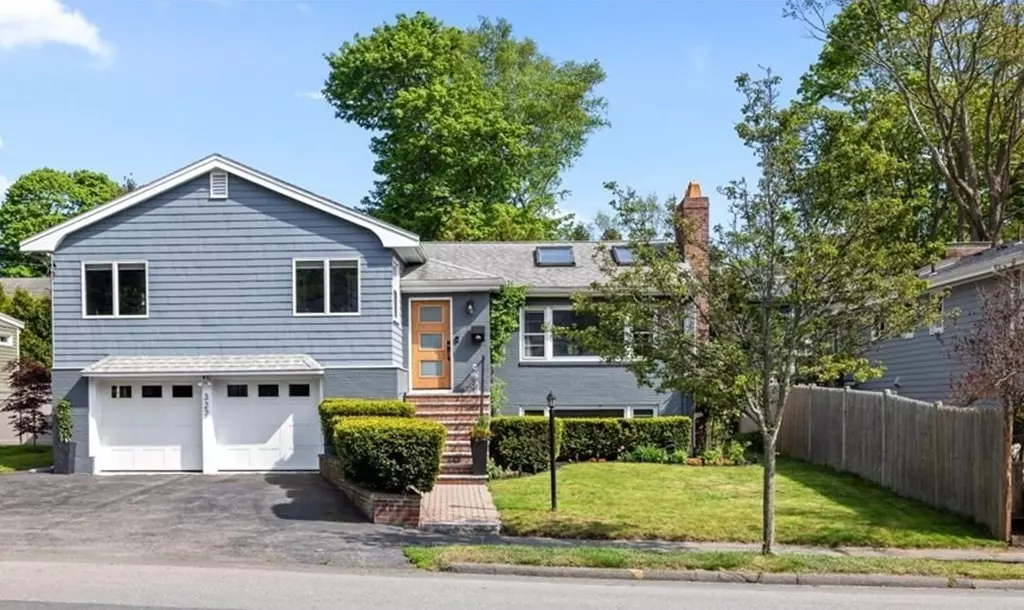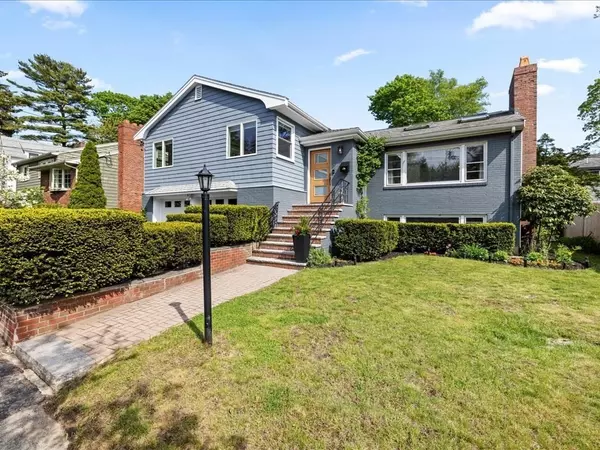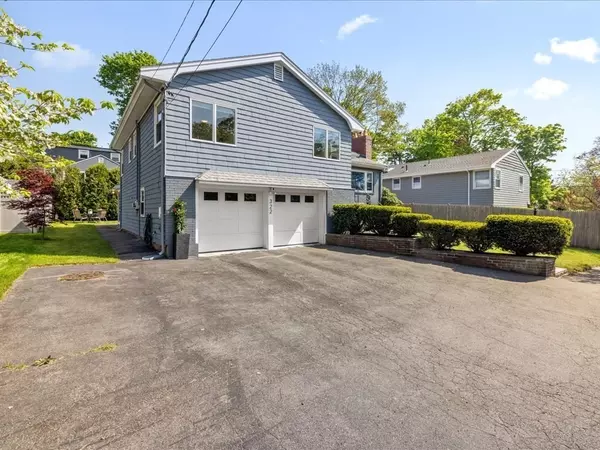$885,000
$875,000
1.1%For more information regarding the value of a property, please contact us for a free consultation.
322 Atlantic Avenue Marblehead, MA 01945
3 Beds
3 Baths
3,586 SqFt
Key Details
Sold Price $885,000
Property Type Single Family Home
Sub Type Single Family Residence
Listing Status Sold
Purchase Type For Sale
Square Footage 3,586 sqft
Price per Sqft $246
Subdivision Clifton Heights Improvement Association Neighbrhood
MLS Listing ID 73243492
Sold Date 08/14/24
Style Contemporary
Bedrooms 3
Full Baths 3
HOA Y/N false
Year Built 1960
Annual Tax Amount $6,722
Tax Year 2024
Lot Size 5,662 Sqft
Acres 0.13
Property Description
Live in the Clifton Heights Association Neighborhood with magnificent views of the ocean from the road behind this wonderful 3+ bedroom & 3 full bathroom contemporary multi-level home. Across the street is a local community center you can join (for a fee) that offers tennis courts, pickle ball, swimming pools, gym & so much more. Behind there is an opening access to the multi-town walking/bike trails. Wonderfully located in the seaside town of Marblehead this home has an open concept layout, multiple skylights, central air conditioning, 2 fireplaces, hardwood floors, granite kitchen with stainless steel appliances, updated bathrooms, Lochnivar™ boiler, 2-car garage and so much more. There are two "primary" bedroom options to choose from, lower level mixed use playroom/guest room with 2nd kitchen, full bathroom, fireplace and possible income producing space. Enjoy the spacious modern office with adjacent laundry, sunroom garage and yard access. Impeccable condition, truly turn-key!
Location
State MA
County Essex
Zoning SR
Direction Route 1A to Atlantic Avenue in Marblehead (across the street from the community center hill)
Rooms
Family Room Ceiling Fan(s), Flooring - Hardwood, Exterior Access, Open Floorplan, Recessed Lighting
Basement Finished, Interior Entry, Radon Remediation System
Primary Bedroom Level Third
Dining Room Ceiling Fan(s), Flooring - Hardwood, Exterior Access, Recessed Lighting
Kitchen Skylight, Flooring - Stone/Ceramic Tile, Dining Area, Pantry, Countertops - Stone/Granite/Solid, Countertops - Upgraded, Cabinets - Upgraded, Remodeled, Stainless Steel Appliances
Interior
Interior Features Wet bar, Breakfast Bar / Nook, Closet, Slider, Lighting - Overhead, Cedar Closet(s), Dining Area, Kitchen Island, Closet/Cabinets - Custom Built, Closet - Double, Breezeway, Kitchen, Sun Room, Play Room, Office, Entry Hall, Wet Bar
Heating Baseboard, Fireplace
Cooling Central Air
Flooring Wood, Tile, Carpet, Laminate, Hardwood, Flooring - Stone/Ceramic Tile
Fireplaces Number 2
Fireplaces Type Living Room
Appliance Gas Water Heater, Water Heater, Range, Dishwasher, Disposal, Microwave, Refrigerator, Freezer, Washer, Dryer
Laundry First Floor
Exterior
Exterior Feature Porch - Enclosed, Rain Gutters, Fenced Yard
Garage Spaces 2.0
Fence Fenced/Enclosed, Fenced
Community Features Public Transportation, Shopping, Pool, Tennis Court(s), Park, Walk/Jog Trails, Golf, Medical Facility, Laundromat, Bike Path, Conservation Area, House of Worship, Private School, Public School, T-Station, University, Sidewalks
Utilities Available for Electric Range
Waterfront Description Beach Front,Ocean,Walk to,1/10 to 3/10 To Beach,Beach Ownership(Public,Association)
Roof Type Shingle
Total Parking Spaces 3
Garage Yes
Building
Lot Description Easements
Foundation Concrete Perimeter
Sewer Public Sewer
Water Public
Architectural Style Contemporary
Schools
Elementary Schools Glover >Village
Middle Schools Veterans
High Schools Marblehead High
Others
Senior Community false
Read Less
Want to know what your home might be worth? Contact us for a FREE valuation!

Our team is ready to help you sell your home for the highest possible price ASAP
Bought with Deirdre Blake • J. Barrett & Company
GET MORE INFORMATION





