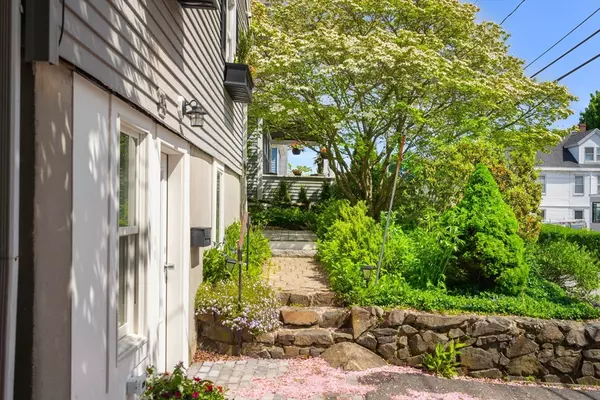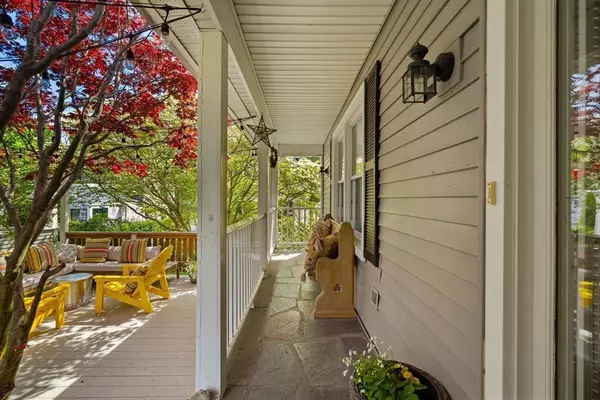$860,000
$849,000
1.3%For more information regarding the value of a property, please contact us for a free consultation.
45 Evans Rd Marblehead, MA 01945
4 Beds
3 Baths
1,906 SqFt
Key Details
Sold Price $860,000
Property Type Single Family Home
Sub Type Single Family Residence
Listing Status Sold
Purchase Type For Sale
Square Footage 1,906 sqft
Price per Sqft $451
MLS Listing ID 73241058
Sold Date 08/09/24
Style Ranch
Bedrooms 4
Full Baths 3
HOA Y/N false
Year Built 1972
Annual Tax Amount $5,492
Tax Year 2024
Lot Size 4,791 Sqft
Acres 0.11
Property Description
Welcome to this chic 4 bedroom, 3 bath Ranch close to all that downtown offers! Thoughtful and modern features were incorporated into recent renovations, seamlessly blending style with function. Primary suite with newer bathroom, lower level garage conversion to sizable family room, mud area and en-suite guest room/office. Updated kitchen with stainless, quartz counters and long breakfast bar. Open concept living room/dining area with custom shelving. The large closets, pull down to attic and utility area in basement offer great storage space. Enjoy entertaining on the multi-tiered terrace with sitting & dining areas. Loads of charm! Additional bonuses: central air, covered porch and secondary outdoor area in back. Coffee shops, restaurants, movie theater, schools & playgrounds, Crocker Park, the town pier, harbor and more are all within 3/4 of a mile! It's a win!
Location
State MA
County Essex
Zoning SR
Direction Elm St. to Evans Rd. or West Shore Drive to Evans Rd.
Rooms
Family Room Flooring - Laminate, Recessed Lighting, Remodeled
Basement Finished, Walk-Out Access
Primary Bedroom Level First
Dining Room Flooring - Laminate, Open Floorplan
Kitchen Flooring - Laminate, Pantry, Countertops - Stone/Granite/Solid, Breakfast Bar / Nook, Dryer Hookup - Electric, Open Floorplan, Recessed Lighting, Remodeled, Stainless Steel Appliances, Washer Hookup
Interior
Interior Features Mud Room
Heating Electric
Cooling Central Air
Flooring Tile, Laminate
Fireplaces Number 1
Appliance Electric Water Heater, Range, Dishwasher, Disposal, Microwave, Refrigerator, Washer, Dryer
Laundry First Floor
Exterior
Exterior Feature Porch, Patio, Rain Gutters, Garden, Stone Wall
Community Features Public Transportation, Shopping, Park, Bike Path, Conservation Area, Marina, Public School
Waterfront Description Beach Front,Bay,Ocean,1/2 to 1 Mile To Beach,Beach Ownership(Public)
Roof Type Shingle
Total Parking Spaces 2
Garage No
Building
Foundation Concrete Perimeter
Sewer Public Sewer
Water Public
Architectural Style Ranch
Others
Senior Community false
Read Less
Want to know what your home might be worth? Contact us for a FREE valuation!

Our team is ready to help you sell your home for the highest possible price ASAP
Bought with The Lopes Group • J. Barrett & Company
GET MORE INFORMATION





