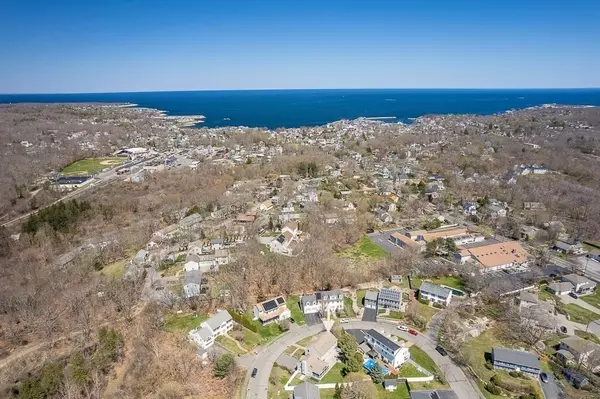$1,090,000
$1,085,000
0.5%For more information regarding the value of a property, please contact us for a free consultation.
6 Lattof Farm Circle Rockport, MA 01966
4 Beds
3 Baths
2,940 SqFt
Key Details
Sold Price $1,090,000
Property Type Single Family Home
Sub Type Single Family Residence
Listing Status Sold
Purchase Type For Sale
Square Footage 2,940 sqft
Price per Sqft $370
Subdivision Lattof Farm Circle
MLS Listing ID 73231011
Sold Date 08/09/24
Style Colonial
Bedrooms 4
Full Baths 3
HOA Fees $50/ann
HOA Y/N true
Year Built 2004
Annual Tax Amount $8,698
Tax Year 2024
Lot Size 10,454 Sqft
Acres 0.24
Property Description
Wonderful neighborhood! A must see! Exceptional value in this spacious home with three floors of gracious living space! The great room is meant for gathering with vaulted ceiling, gas fireplace and an open floor plan that includes a gourmet kitchen and dining room. Easy access via french doors to the screened porch, sunny patio and fenced grass backyard makes transitioning between indoor and outdoor living a breeze. Home office, first floor bedroom and a full bath allow single level living. Two story entry foyer showcases the balcony staircase to 2 additional bedrooms, laundry in the shared bathroom and a private ensuite primary with elegant bathroom and a large walk-in closet. Lower level has many finished spaces that provide an adaptable floor plan for a buyer's needs. Mudroom with ample storage encourages garage parking with direct access to kitchen stairway. Exercise room, family room and workshop are bonus rooms that add to the fun.Move in & enjoy this summer in quaint Rockport.
Location
State MA
County Essex
Zoning resi
Direction Rt 127 heading into Rockport center -Take a right onto Lattof Lane to Lattoff Farm Circle
Rooms
Basement Full, Partially Finished, Interior Entry, Garage Access, Concrete
Primary Bedroom Level Second
Dining Room Flooring - Wood, Open Floorplan
Kitchen Flooring - Wood, Dining Area, Countertops - Stone/Granite/Solid, Kitchen Island, Open Floorplan, Wine Chiller
Interior
Interior Features Ceiling Fan(s), Vaulted Ceiling(s), Open Floorplan, Recessed Lighting, Window Seat, Cathedral Ceiling(s), Closet, Balcony - Interior, Great Room, Home Office, Mud Room, Exercise Room, Entry Hall
Heating Forced Air, Electric Baseboard, Propane, Fireplace(s)
Cooling Central Air
Flooring Wood, Tile, Carpet, Laminate, Stone / Slate, Flooring - Wood
Fireplaces Number 1
Appliance Range, Dishwasher, Disposal, Refrigerator, Washer, Dryer
Laundry Second Floor, Electric Dryer Hookup
Exterior
Exterior Feature Porch - Screened, Patio, Rain Gutters, Professional Landscaping, Sprinkler System, Decorative Lighting, Screens, Fenced Yard
Garage Spaces 2.0
Fence Fenced/Enclosed, Fenced
Community Features Public Transportation, Shopping, Walk/Jog Trails, Public School
Utilities Available for Electric Range, for Electric Dryer
Waterfront Description Beach Front,Harbor,Ocean,1 to 2 Mile To Beach,Beach Ownership(Public)
Roof Type Shingle
Total Parking Spaces 4
Garage Yes
Building
Lot Description Cleared, Level
Foundation Concrete Perimeter
Sewer Public Sewer
Water Public
Architectural Style Colonial
Others
Senior Community false
Read Less
Want to know what your home might be worth? Contact us for a FREE valuation!

Our team is ready to help you sell your home for the highest possible price ASAP
Bought with Leland E. Dimeco • Boston Green Realty
GET MORE INFORMATION





