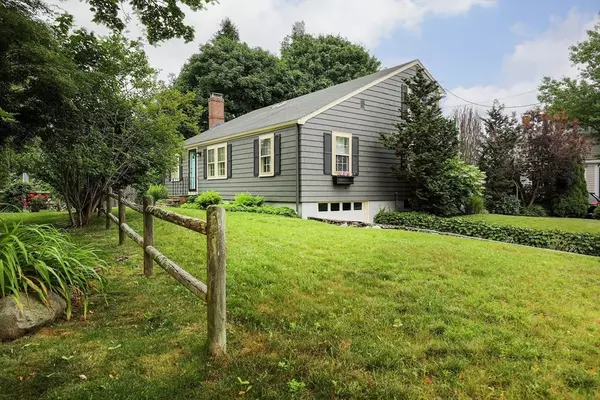$995,000
$949,000
4.8%For more information regarding the value of a property, please contact us for a free consultation.
20 Ticehurst Lane Marblehead, MA 01945
4 Beds
2 Baths
1,500 SqFt
Key Details
Sold Price $995,000
Property Type Single Family Home
Sub Type Single Family Residence
Listing Status Sold
Purchase Type For Sale
Square Footage 1,500 sqft
Price per Sqft $663
MLS Listing ID 73257181
Sold Date 08/09/24
Style Saltbox
Bedrooms 4
Full Baths 2
HOA Y/N false
Year Built 1953
Annual Tax Amount $10,521
Tax Year 2024
Lot Size 8,276 Sqft
Acres 0.19
Property Description
Discover the charm of this delightful 4-bedroom, 2-bathroom home nestled in one of the most neighborly communities in town. With its quintessential New England feel, this residence exudes warmth and comfort from the moment you step inside. The spacious fire-placed living room is perfect for gatherings or quiet relaxation. The well-appointed kitchen features modern amenities while retaining a quaint, rustic charm. Whether you are looking for a first-floor bedroom, an office or both, the main level provides the flexibility you may need. Once outside the deck is the ideal setting for summer barbeques, featuring stairs down to the fenced in back yard for family, friends and pets to play. Additionally, this home provides exclusive beach access, making it easy to enjoy sunny days by the water. Experience the perfect blend of community spirit, cottage charm, and beachside living in this exceptional property part of the coveted Clifton Heights Improvement Association.
Location
State MA
County Essex
Area Clifton
Zoning SR
Direction Atlantic Avenue to Ticehurst Lane. Ticehurst Lane is a one-way street.
Rooms
Basement Full, Interior Entry, Garage Access
Primary Bedroom Level First
Dining Room Flooring - Hardwood
Kitchen Countertops - Stone/Granite/Solid, Deck - Exterior, Gas Stove
Interior
Heating Forced Air, Natural Gas
Cooling Central Air, Window Unit(s)
Flooring Wood, Tile, Other
Fireplaces Number 1
Appliance Gas Water Heater, Range, Dishwasher, Disposal, Refrigerator, Freezer, Washer, Dryer
Laundry In Basement
Exterior
Exterior Feature Deck, Patio, Fenced Yard, Garden
Garage Spaces 1.0
Fence Fenced/Enclosed, Fenced
Community Features Public Transportation, Shopping, Walk/Jog Trails, Bike Path, Private School, Public School
Utilities Available for Gas Range
Waterfront Description Beach Front,Beach Access,Ocean,1/10 to 3/10 To Beach,Beach Ownership(Association)
Roof Type Shingle
Total Parking Spaces 5
Garage Yes
Building
Foundation Concrete Perimeter
Sewer Public Sewer
Water Public
Architectural Style Saltbox
Others
Senior Community false
Acceptable Financing Contract
Listing Terms Contract
Read Less
Want to know what your home might be worth? Contact us for a FREE valuation!

Our team is ready to help you sell your home for the highest possible price ASAP
Bought with Jack Attridge • William Raveis R.E. & Home Services
GET MORE INFORMATION





