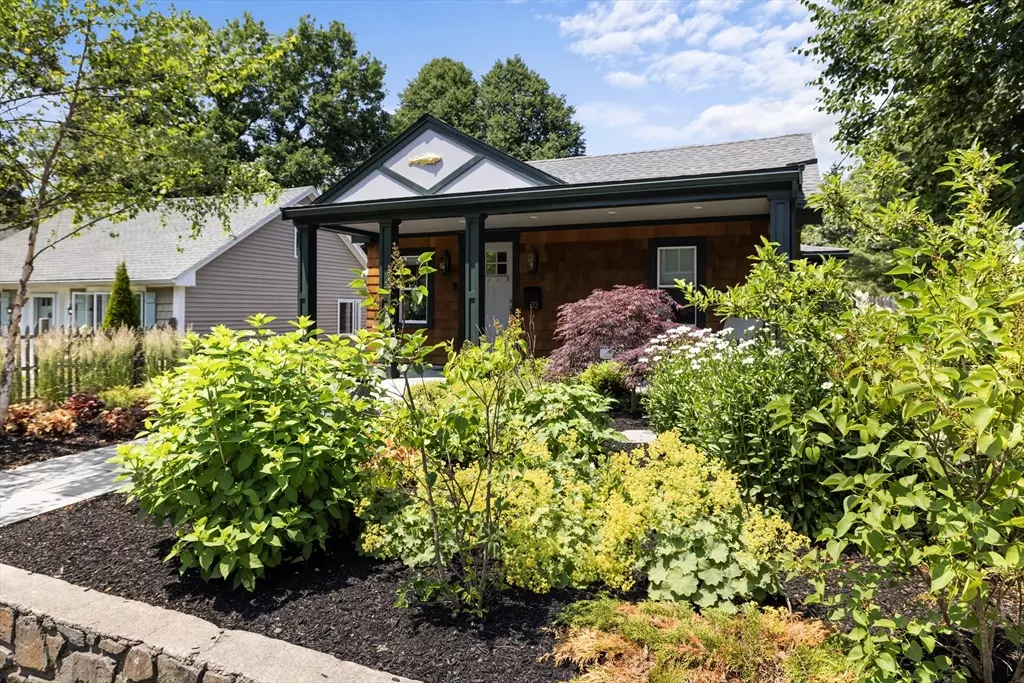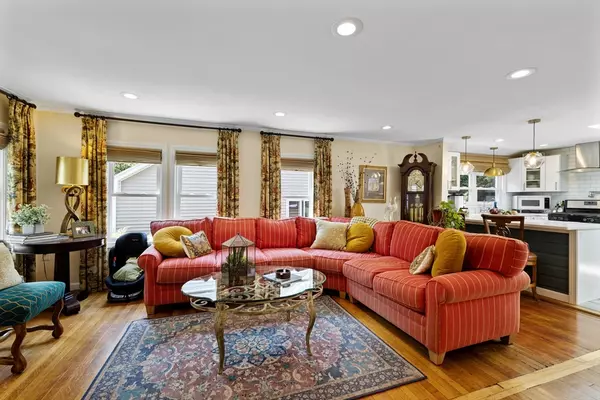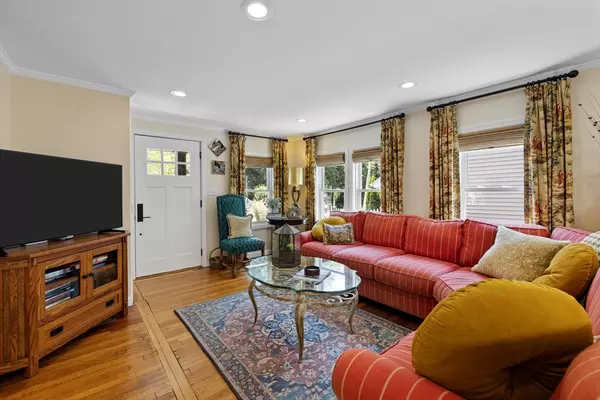$900,000
$849,000
6.0%For more information regarding the value of a property, please contact us for a free consultation.
23 Puritan Rd Marblehead, MA 01945
4 Beds
2.5 Baths
1,941 SqFt
Key Details
Sold Price $900,000
Property Type Single Family Home
Sub Type Single Family Residence
Listing Status Sold
Purchase Type For Sale
Square Footage 1,941 sqft
Price per Sqft $463
MLS Listing ID 73257138
Sold Date 08/05/24
Style Ranch,Craftsman
Bedrooms 4
Full Baths 2
Half Baths 1
HOA Y/N false
Year Built 1925
Annual Tax Amount $6,263
Tax Year 2024
Lot Size 3,920 Sqft
Acres 0.09
Property Description
Nothing compares to carefree life by the sea and this great 3 bedroom, 3bath home in the Ocean Park Neighborhood, offers the best of both! This great property is loaded with many recent updates and custom features. Starting on the outside with impeccable bluestone hardscapes and thoughtful plantings in front and back, the low maintenance outside spaces are cozy and private. Inside there is a wonderful sunlit, open floor plan with new kitchens and baths which blends perfectly with the charm of the original home. Offering 2 bedrooms and 2 full bathrooms on the first level, there is a very practical one floor living opportunity. In addition, there is a full suite in the walkout lower level offering a large family room, bedroom and full bath. The private patio is just outside this charming living space. The Ocean Park Neighborhood is a very active association and has a private waterfront with dock, beach and kayak storage. One of Marblehead's prized neighborhoods with direct harbor access!
Location
State MA
County Essex
Zoning SR
Direction West Shore Drive to Puritan
Rooms
Basement Full, Partially Finished, Walk-Out Access, Interior Entry
Primary Bedroom Level First
Interior
Heating Forced Air, Natural Gas
Cooling Central Air
Flooring Wood, Tile
Appliance Electric Water Heater, Water Heater, Range, Dishwasher, Disposal, Refrigerator, Freezer
Laundry First Floor
Exterior
Exterior Feature Porch, Patio
Fence Fenced/Enclosed
Community Features Park, Walk/Jog Trails, Bike Path, Conservation Area, Public School
Waterfront Description Beach Front,Beach Access,Harbor,Ocean,Walk to,0 to 1/10 Mile To Beach,Beach Ownership(Private,Public)
Roof Type Shingle
Total Parking Spaces 2
Garage No
Building
Lot Description Other
Foundation Concrete Perimeter
Sewer Public Sewer
Water Public
Architectural Style Ranch, Craftsman
Schools
Elementary Schools Brown
Middle Schools Veterans
High Schools Mhd High
Others
Senior Community false
Read Less
Want to know what your home might be worth? Contact us for a FREE valuation!

Our team is ready to help you sell your home for the highest possible price ASAP
Bought with Willis + Tierney • Compass
GET MORE INFORMATION





