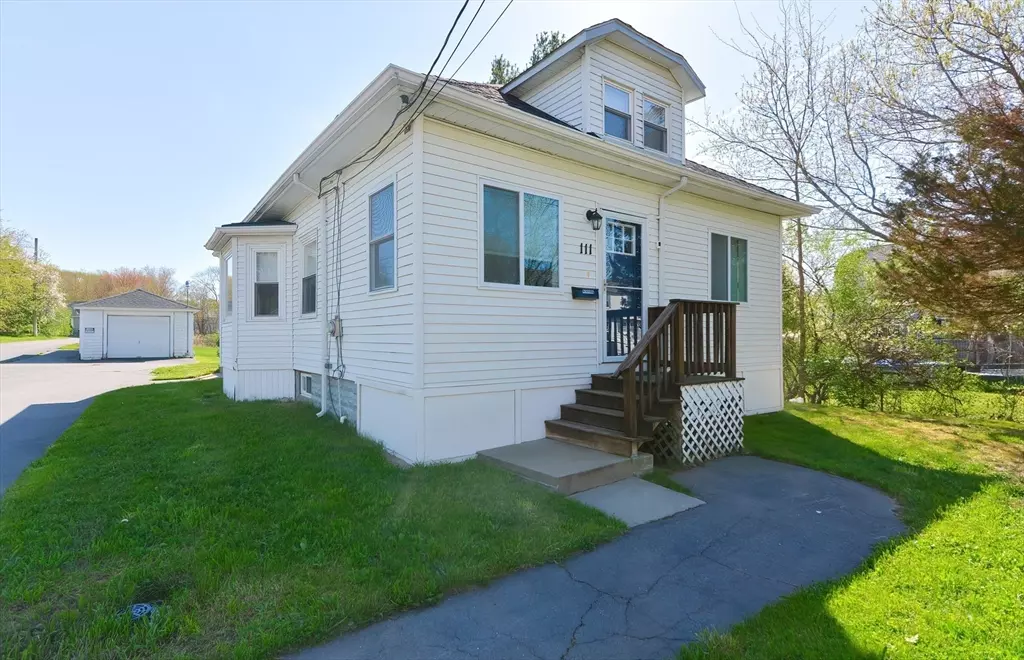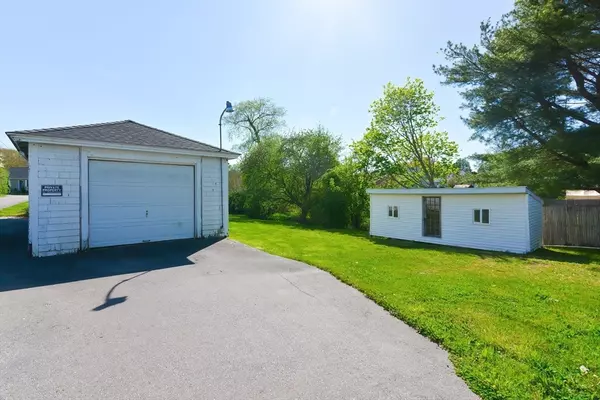$470,000
$460,000
2.2%For more information regarding the value of a property, please contact us for a free consultation.
111 Plain St Taunton, MA 02780
3 Beds
2 Baths
1,524 SqFt
Key Details
Sold Price $470,000
Property Type Single Family Home
Sub Type Single Family Residence
Listing Status Sold
Purchase Type For Sale
Square Footage 1,524 sqft
Price per Sqft $308
MLS Listing ID 73234366
Sold Date 08/08/24
Style Bungalow
Bedrooms 3
Full Baths 2
HOA Y/N false
Year Built 1920
Annual Tax Amount $4,929
Tax Year 2024
Lot Size 0.610 Acres
Acres 0.61
Property Description
This adorable 3 bed 2 bath bungalow was completely renovated in 2016. New roof, windows, furnace, vinyl siding, water heater, etc.. it's MOVE-IN READY. Open floor plan with lots of windows, natural light. Kitchen features gas range, quartz countertops, SS appliances, lots of cabinets, tile floor, pantry & dining area w/charming built in hutch/shelving. Formal dining area off the oversized living room. Recessed lighting. Main bedroom suite, with double closets is secluded set away from the main living area. On the main level you will also find 2 add'l bedrooms & full bath. Most of main level is ceramic tile & luxury vinyl. The 2nd level offers an oversized bonus room with vaulted ceiling. Perfect for a home office, bedroom or playroom. A full large walk out dry basement. In 2018 french drain system/sump pumps installed. Ton of storage.The yard is endless. Birds galore! Single car garage and oversized shed. Great location! Easy access to major routes, shopping & restaurants.
Location
State MA
County Bristol
Zoning 3.36
Direction GPS
Rooms
Basement Full, Walk-Out Access, Sump Pump, Unfinished
Primary Bedroom Level Main, First
Dining Room Ceiling Fan(s), Closet/Cabinets - Custom Built, Flooring - Laminate, Flooring - Vinyl, Exterior Access, Open Floorplan, Recessed Lighting
Kitchen Flooring - Stone/Ceramic Tile, Pantry, Countertops - Stone/Granite/Solid, Countertops - Upgraded, Cabinets - Upgraded, Open Floorplan, Recessed Lighting, Gas Stove
Interior
Interior Features Vaulted Ceiling(s), Attic Access, Lighting - Overhead, Bonus Room, Walk-up Attic
Heating Baseboard, Natural Gas
Cooling None
Flooring Tile, Vinyl, Carpet, Flooring - Wall to Wall Carpet
Appliance Gas Water Heater, Tankless Water Heater, Range, Disposal, Microwave, Washer, Dryer
Laundry In Basement, Gas Dryer Hookup, Washer Hookup
Exterior
Exterior Feature Rain Gutters, Storage
Garage Spaces 1.0
Community Features Public Transportation, Shopping, Tennis Court(s), Park, Walk/Jog Trails, Stable(s), Golf, Medical Facility, Conservation Area, Highway Access, House of Worship, Private School, Public School
Utilities Available for Gas Range, for Gas Dryer, Washer Hookup
Roof Type Shingle
Total Parking Spaces 4
Garage Yes
Building
Lot Description Easements, Cleared, Level
Foundation Concrete Perimeter
Sewer Public Sewer
Water Public
Architectural Style Bungalow
Others
Senior Community false
Read Less
Want to know what your home might be worth? Contact us for a FREE valuation!

Our team is ready to help you sell your home for the highest possible price ASAP
Bought with Michelle Cannon • LAER Realty Partners / Rose Homes & Real Estate
GET MORE INFORMATION





