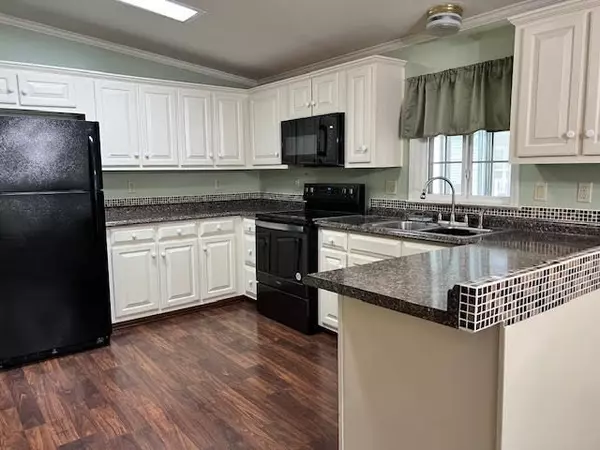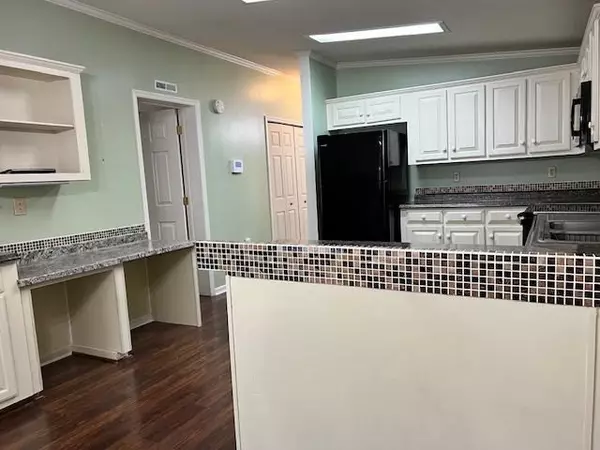$290,000
$290,000
For more information regarding the value of a property, please contact us for a free consultation.
50 Highland Street #88 Taunton, MA 02780
2 Beds
2 Baths
1,456 SqFt
Key Details
Sold Price $290,000
Property Type Mobile Home
Sub Type Mobile Home
Listing Status Sold
Purchase Type For Sale
Square Footage 1,456 sqft
Price per Sqft $199
Subdivision Leisurewoods
MLS Listing ID 73199096
Sold Date 08/02/24
Bedrooms 2
Full Baths 2
HOA Fees $804
HOA Y/N true
Year Built 2001
Property Description
Welcome to leisurewoods, Taunton's premier 55 and better living! This beautiful and well maintained home has much to offer for the next owners! This unit has two generous bedrooms, with two full baths, one of which is located off the primary bedroom. There is a large and generous sized living room and dining room, perfect for family gathering and entertaining. The kitchen as well is extremely generous in size featuring a kitchen island and an additional wall of counters and cabinetry, perfect for storage. The unit has many newer improvements during this ownership such as new windows, shed and CA, prior owners replaced the roof and carport making this unit even more so attractive! The first floor living areas are adorned with rich hardwood flooring, and the baths with ceramic tile. The development offers a community club house and is located within minutes to Rt 44 AKA Winthrop Street, shopping, banking and so much more!
Location
State MA
County Bristol
Zoning Res
Direction Use main address of 50 Highland Street then go to 88 Cobb Brook Drive.
Rooms
Primary Bedroom Level Main, First
Dining Room Flooring - Wood
Kitchen Flooring - Hardwood, Dining Area, Kitchen Island
Interior
Interior Features Sun Room
Heating Forced Air, Natural Gas
Cooling Central Air
Flooring Carpet, Laminate, Hardwood
Appliance Range, Dishwasher, Refrigerator, Washer, Dryer
Laundry First Floor, Electric Dryer Hookup, Washer Hookup
Exterior
Exterior Feature Porch - Enclosed, Porch - Screened, Deck - Composite, Storage
Community Features Public Transportation, Shopping, Medical Facility, Laundromat, Highway Access, House of Worship
Utilities Available for Electric Range, for Electric Oven, for Electric Dryer, Washer Hookup
Roof Type Shingle
Total Parking Spaces 2
Garage No
Building
Lot Description Wooded, Level
Foundation Concrete Perimeter
Sewer Public Sewer
Water Public
Others
Senior Community true
Acceptable Financing Contract
Listing Terms Contract
Read Less
Want to know what your home might be worth? Contact us for a FREE valuation!

Our team is ready to help you sell your home for the highest possible price ASAP
Bought with Leila Harandi • Keller Williams Realty
GET MORE INFORMATION





