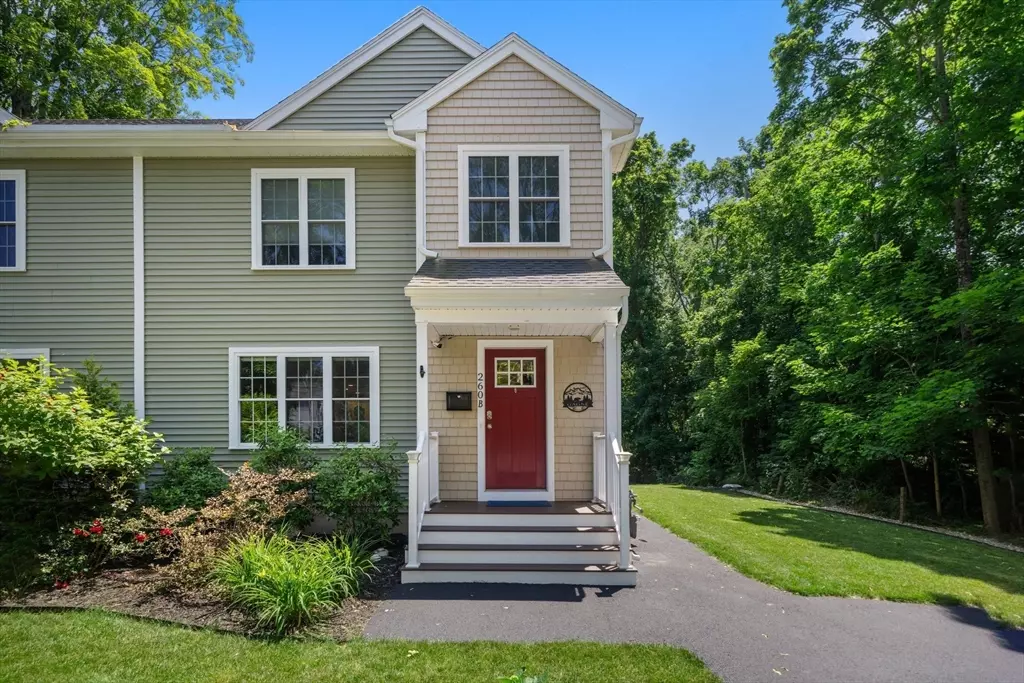$460,000
$435,900
5.5%For more information regarding the value of a property, please contact us for a free consultation.
260 Winthrop St #B Taunton, MA 02780
3 Beds
2.5 Baths
1,712 SqFt
Key Details
Sold Price $460,000
Property Type Single Family Home
Sub Type Single Family Residence
Listing Status Sold
Purchase Type For Sale
Square Footage 1,712 sqft
Price per Sqft $268
MLS Listing ID 73253944
Sold Date 08/02/24
Style Other (See Remarks)
Bedrooms 3
Full Baths 2
Half Baths 1
HOA Y/N false
Year Built 2020
Annual Tax Amount $4,414
Tax Year 2024
Property Description
4 year old half duplex available now! This meticulously maintained home is ready for its new owners. Featuring 3 bedrooms and 2 and a half baths, this home offers an open floor plan designed for relaxation and entertaining. The primary suite is an oasis with a vaulted ceiling and en suite bathroom as well as a generous walk in closet. Outside a private deck provides a serene retreat for outdoor dining or gatherings. The home features numerous upgrades including an irrigation system for the landscaped yard, custom blinds throughout and a tile backsplash in the kitchen. With no condo fees, this home is an affordable option without sacrificing modern comforts and style. Efficient heating system and on demand hot water. Large basement with high ceilings, ready to be finished. City water, city sewer and natural gas are a plus! No showings until the first open house Thursday, June 20th 5-7 pm.
Location
State MA
County Bristol
Zoning res
Direction Near Highland Street on Winthrop
Rooms
Basement Full
Primary Bedroom Level Second
Dining Room Flooring - Hardwood
Kitchen Flooring - Hardwood, Pantry, Countertops - Stone/Granite/Solid, Kitchen Island, Stainless Steel Appliances, Lighting - Pendant
Interior
Heating Forced Air
Cooling Central Air
Flooring Tile, Carpet, Hardwood
Appliance Gas Water Heater, Range, Dishwasher, Microwave, Refrigerator, Washer, Dryer, Plumbed For Ice Maker
Laundry First Floor, Electric Dryer Hookup, Washer Hookup
Exterior
Exterior Feature Porch, Deck, Rain Gutters, Sprinkler System, Screens
Community Features Public Transportation, Shopping, Park, Golf
Utilities Available for Gas Range, for Electric Dryer, Washer Hookup, Icemaker Connection
Roof Type Shingle
Total Parking Spaces 4
Garage No
Building
Lot Description Corner Lot
Foundation Concrete Perimeter
Sewer Public Sewer
Water Public
Architectural Style Other (See Remarks)
Others
Senior Community false
Read Less
Want to know what your home might be worth? Contact us for a FREE valuation!

Our team is ready to help you sell your home for the highest possible price ASAP
Bought with Jennifer Gildersleeve • Jane Coit Real Estate, Inc.
GET MORE INFORMATION





