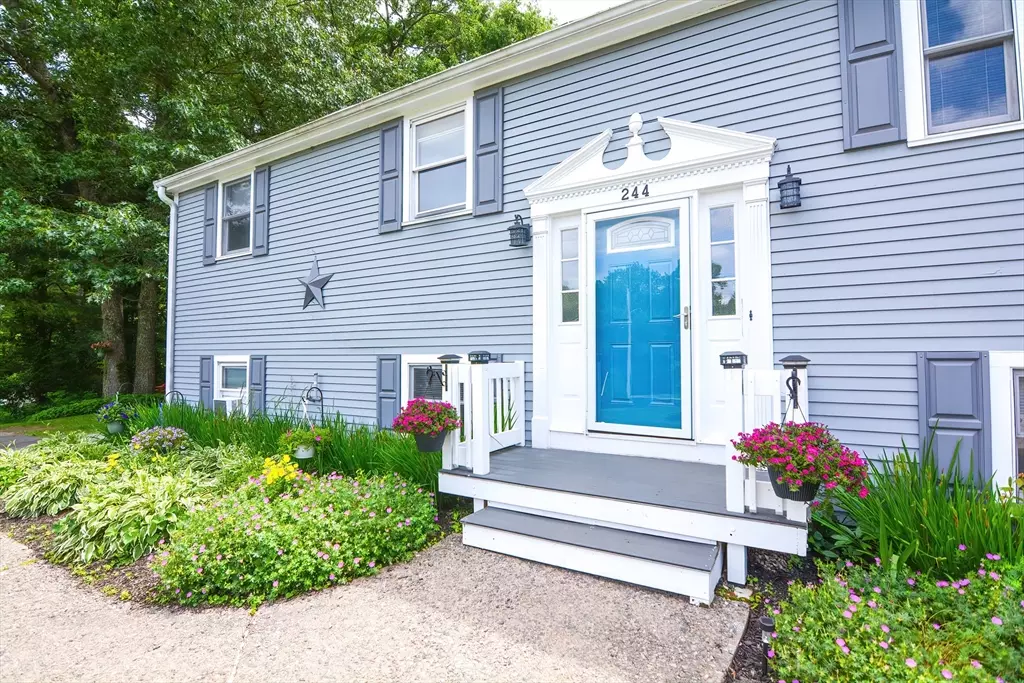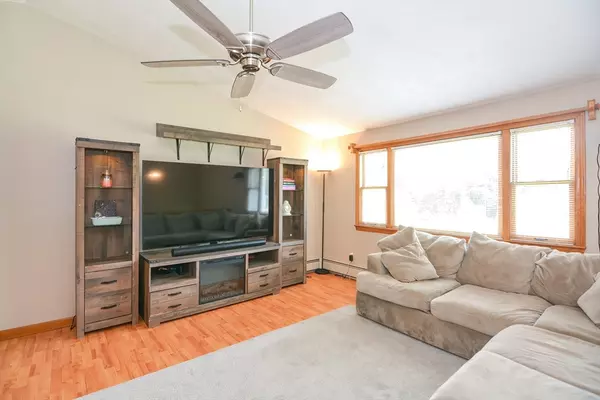$550,000
$525,000
4.8%For more information regarding the value of a property, please contact us for a free consultation.
244 Rama St Taunton, MA 02780
3 Beds
2 Baths
1,824 SqFt
Key Details
Sold Price $550,000
Property Type Single Family Home
Sub Type Single Family Residence
Listing Status Sold
Purchase Type For Sale
Square Footage 1,824 sqft
Price per Sqft $301
MLS Listing ID 73257733
Sold Date 08/02/24
Style Raised Ranch
Bedrooms 3
Full Baths 2
HOA Y/N false
Year Built 1989
Annual Tax Amount $4,738
Tax Year 2024
Lot Size 0.890 Acres
Acres 0.89
Property Description
Welcome Home to 244 Rama Street!! This stunning home offers everything you could want. As you enter the main level you are greeted by a large open living space with a great sized living room, dining area big enough for large family gatherings, and a well appointed kitchen. Also on the main level you have a full bath, primary bedroom, and two great sized additional bedrooms, but there is more, this home offer a completely finished lower level as well. On the lower level you have an open concept living room and kitchenette, additional space that is currently used a bedroom and a full bath with attached laundry room. There is also a spotless utility room for storage that houses the new oil burner and a small workshop area. This home shows pride of ownership through out. When you add to this the large and absolutely stunning outdoor space and deck, this home truly offers it all!!!
Location
State MA
County Bristol
Zoning 3.23
Direction Worcester to Hodges to Rama
Rooms
Family Room Open Floorplan, Slider
Basement Full
Primary Bedroom Level First
Dining Room Flooring - Stone/Ceramic Tile, French Doors, Exterior Access, Slider, Lighting - Overhead
Kitchen Flooring - Stone/Ceramic Tile, Lighting - Overhead
Interior
Heating Baseboard, Oil
Cooling Window Unit(s)
Flooring Tile, Carpet, Concrete, Laminate, Flooring - Wall to Wall Carpet
Appliance Water Heater, Range, Dishwasher, Refrigerator
Laundry Electric Dryer Hookup, Washer Hookup, In Basement
Exterior
Exterior Feature Porch, Deck, Covered Patio/Deck, Rain Gutters, Storage
Community Features Conservation Area, Private School, Public School
Utilities Available for Electric Range, for Electric Dryer, Washer Hookup
Roof Type Shingle
Total Parking Spaces 5
Garage No
Building
Lot Description Sloped
Foundation Concrete Perimeter
Sewer Private Sewer
Water Public
Architectural Style Raised Ranch
Others
Senior Community false
Read Less
Want to know what your home might be worth? Contact us for a FREE valuation!

Our team is ready to help you sell your home for the highest possible price ASAP
Bought with Michelle Dore • J. R. Pierre Real Estate
GET MORE INFORMATION





