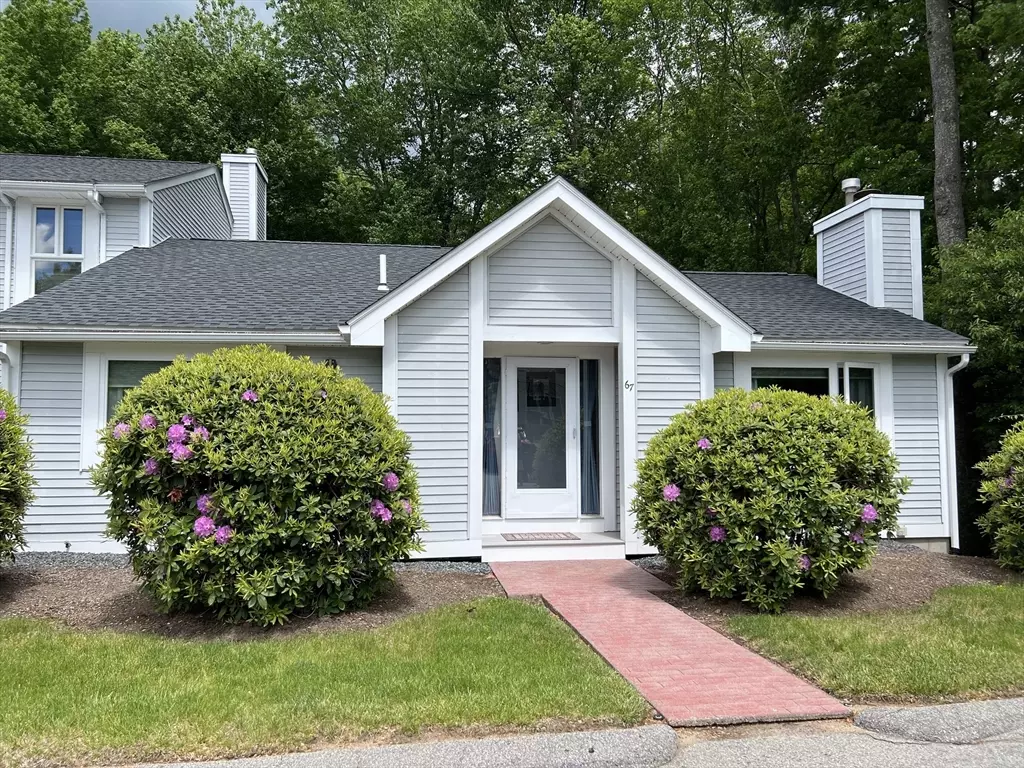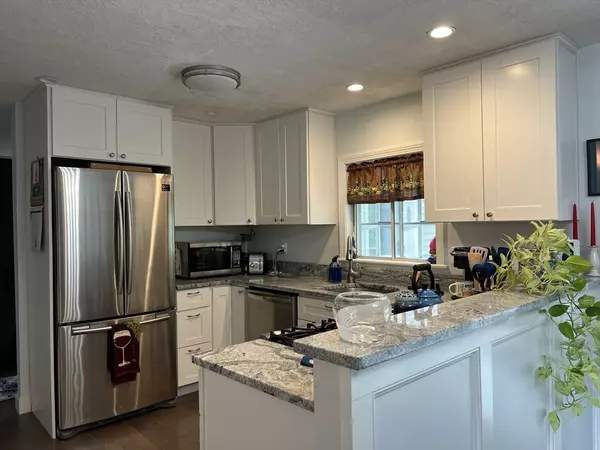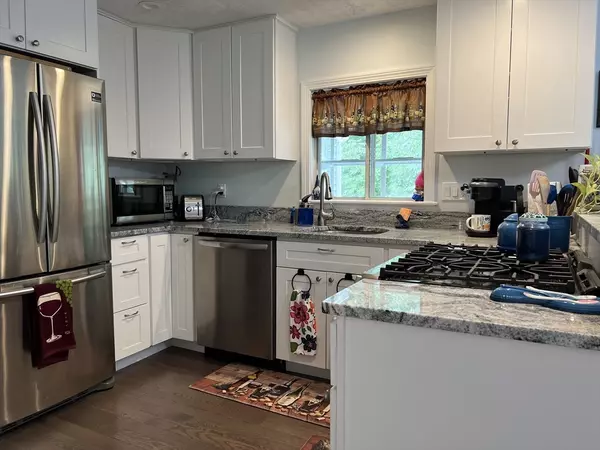$420,000
$367,500
14.3%For more information regarding the value of a property, please contact us for a free consultation.
67 Alcott Circle #S5 Taunton, MA 02780
2 Beds
2 Baths
2,025 SqFt
Key Details
Sold Price $420,000
Property Type Condo
Sub Type Condominium
Listing Status Sold
Purchase Type For Sale
Square Footage 2,025 sqft
Price per Sqft $207
MLS Listing ID 73246431
Sold Date 08/02/24
Style Other (See Remarks)
Bedrooms 2
Full Baths 2
HOA Fees $458/mo
Year Built 1987
Annual Tax Amount $4,232
Tax Year 2022
Property Description
MULTIPLE OFFER SITUATION! HIGHEST AND BEST OFFER BY 5 PM FRIDAY JUNE 7TH. This ranch style end unit is tucked in the back of this highly desirable FHA approved complex. Home was renovated in 2021 with hardwoods, new kitchen cabinets, granite counters, SS appliances, updated baths & more. Seller has since updated some windows, main bedroom slider, water heater, deck boards & front entry steps. This conveniently located & well maintained complex is a great place to make your own. Upon entrance you have the cathedral ceilinged living room with wood burning fireplace, dining area, kitchen & slider to deck. The main bedroom with ensuite bath, 2nd bedroom & 2nd full bath round out the main level living space. Downstairs you will find an additional 900 sqft of finished living space that walks out to a private patio area. Near to this unit you will find the pool, clubhouse & visitor parking. The unit does have two deeded parking spaces right outside of the home.
Location
State MA
County Bristol
Zoning RURRES
Direction Myles Standish Blvd to Crane's Landing 925 Crane Ave S
Rooms
Family Room Closet, Flooring - Wall to Wall Carpet, French Doors, Exterior Access
Basement Y
Primary Bedroom Level First
Dining Room Flooring - Hardwood, Deck - Exterior, Slider
Kitchen Flooring - Hardwood, Countertops - Stone/Granite/Solid, Stainless Steel Appliances, Gas Stove
Interior
Interior Features Closet, Slider, Office, Internet Available - Broadband
Heating Forced Air, Natural Gas
Cooling Central Air
Flooring Wood, Tile, Carpet, Flooring - Wall to Wall Carpet
Fireplaces Number 1
Fireplaces Type Living Room
Appliance Range, Dishwasher, Refrigerator, Washer, Dryer, ENERGY STAR Qualified Refrigerator, ENERGY STAR Qualified Dishwasher
Laundry Electric Dryer Hookup, Washer Hookup, In Basement, In Unit, Gas Dryer Hookup
Exterior
Exterior Feature Deck - Composite, Covered Patio/Deck, Professional Landscaping
Pool Association, In Ground
Community Features Public Transportation, Shopping, Pool, Tennis Court(s), Medical Facility, Highway Access, House of Worship, Private School, Public School
Utilities Available for Gas Range, for Gas Dryer, Washer Hookup
Roof Type Shingle
Total Parking Spaces 2
Garage No
Building
Story 1
Sewer Public Sewer
Water Public
Architectural Style Other (See Remarks)
Others
Pets Allowed Yes w/ Restrictions
Senior Community false
Acceptable Financing FHA
Listing Terms FHA
Read Less
Want to know what your home might be worth? Contact us for a FREE valuation!

Our team is ready to help you sell your home for the highest possible price ASAP
Bought with The McNamara Horton Group • Boston Connect Real Estate
GET MORE INFORMATION





