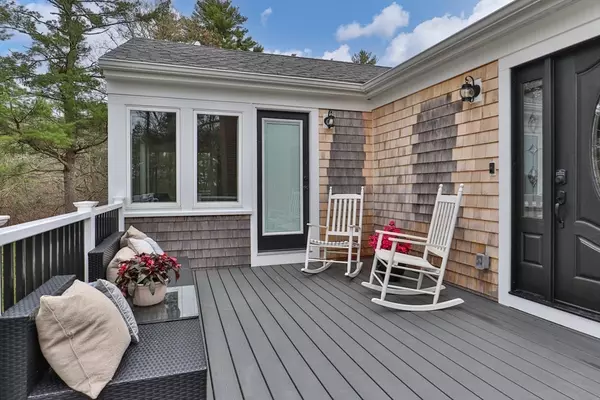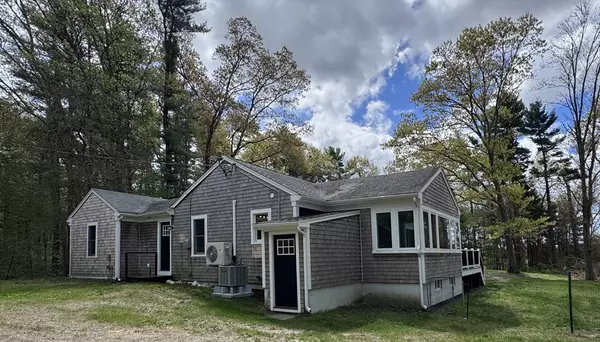$849,000
$849,000
For more information regarding the value of a property, please contact us for a free consultation.
128 Dr Braley Rd Freetown, MA 02717
3 Beds
3 Baths
3,812 SqFt
Key Details
Sold Price $849,000
Property Type Single Family Home
Sub Type Single Family Residence
Listing Status Sold
Purchase Type For Sale
Square Footage 3,812 sqft
Price per Sqft $222
MLS Listing ID 73230950
Sold Date 07/31/24
Style Ranch
Bedrooms 3
Full Baths 3
HOA Y/N false
Year Built 1957
Annual Tax Amount $8,247
Tax Year 2024
Lot Size 2.670 Acres
Acres 2.67
Property Description
Welcome to 128 Dr Braley. This is not a drive by, you must see this home to appreciate the care and attention used in full renovation. Set on 2.67 acres overlooking a cranberry bog, you will be taken by the beauty inside and out. Step inside to an inviting flexible floor plan featuring 3 oversized bedrooms, 2 additional rooms perfect for bedroom, office or study. Kitchen is tastefully designed to stand the test of time with granite counters, stainless farmers sink and breakfast bar leading to a great room with vaulted beamed ceilings; boasting a wifi enabled pellet stove and gorgeous wood look tile floors that are easy to clean and maintain. Beautifully finished lower level nearly doubles living space complete with an oversized family room ready for a 2nd pellet stove. Brand new maintenance free trex decking, paved driveway, brand new septic, energy efficient heat pumps, bluetooth bathroom fans, programmable thermostats, and new plumbing and electrical. Ask for complete list of upgrade
Location
State MA
County Bristol
Zoning G
Direction 105/Braley Hill Rd to Dr Braley, #128 is 2nd house over the Freetown/Rochester town line
Rooms
Family Room Wood / Coal / Pellet Stove, Walk-In Closet(s), Recessed Lighting, Remodeled
Basement Full, Finished, Interior Entry
Primary Bedroom Level First
Kitchen Deck - Exterior, Exterior Access, Remodeled, Peninsula
Interior
Heating Gravity, Pellet Stove
Cooling Central Air
Flooring Wood, Tile, Laminate
Fireplaces Number 2
Appliance Water Heater, Range, Dishwasher, Refrigerator, Washer, Dryer
Laundry First Floor, Electric Dryer Hookup, Washer Hookup
Exterior
Exterior Feature Deck, Deck - Composite, Pool - Above Ground, Rain Gutters, Garden
Fence Fenced/Enclosed
Pool Above Ground
Utilities Available for Electric Range, for Electric Dryer, Washer Hookup
Waterfront Description Beach Front,Lake/Pond
View Y/N Yes
View Scenic View(s)
Total Parking Spaces 6
Garage No
Private Pool true
Building
Lot Description Wooded
Foundation Concrete Perimeter
Sewer Inspection Required for Sale
Water Private
Architectural Style Ranch
Others
Senior Community false
Read Less
Want to know what your home might be worth? Contact us for a FREE valuation!

Our team is ready to help you sell your home for the highest possible price ASAP
Bought with Michael Thomas • Realty One Group, LLC
GET MORE INFORMATION





